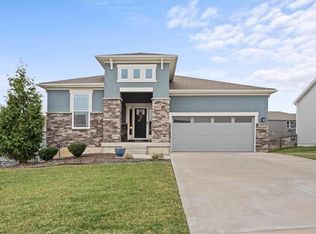Sold
Price Unknown
24930 W 143rd St, Olathe, KS 66061
4beds
2,385sqft
Single Family Residence
Built in 2018
10,019 Square Feet Lot
$477,300 Zestimate®
$--/sqft
$2,976 Estimated rent
Home value
$477,300
$453,000 - $501,000
$2,976/mo
Zestimate® history
Loading...
Owner options
Explore your selling options
What's special
Priced well below comps in the area. Motivated seller. Beautiful Ranch/Reverse 1.5 Story situated on a large corner lot in a cul-de-sac setting! Spacious and open with an abundance of natural light throughout. 4 bedroom/3 bath home with main level Master Suite, 2nd bedroom/home office, open kitchen/dining and main floor laundry. Tons of room in the finished basement with large, open rec room, 2 bedrooms and beautiful full bath and large storage room. Backyard is a entertainers delight with a large outdoor fireplace/patio has enough built in seating for all your guests! Kitchen boasts tall custom cabinetry, island & walk-in pantry, granite countertops, SS appliances and gas cooktop range. Engineered hardwood flooring throughout the majority of the main level. The master bathroom includes a fully tiled shower, linen closet, double vanity and large walk-in closet! THE HUNTFORD COMMUNITY is situated in the quiet western side of Olathe. Outdoor enthusiasts will enjoy nearby Lake Olathe with its recent $22M expansion, Prairie Center walking trails & fishing. Low HOA dues make this an appealing and affordable community for everyone! Nearby award-winning Olathe schools.
Zillow last checked: 8 hours ago
Listing updated: May 27, 2023 at 09:11am
Listing Provided by:
Mark Messbarger 913-952-3013,
Keller Williams Realty Partners Inc.
Bought with:
Nathan Noe, SP00237328
Realty Executives
Source: Heartland MLS as distributed by MLS GRID,MLS#: 2414245
Facts & features
Interior
Bedrooms & bathrooms
- Bedrooms: 4
- Bathrooms: 3
- Full bathrooms: 3
Primary bedroom
- Features: All Carpet, Ceiling Fan(s)
- Level: First
Bedroom 2
- Features: All Carpet
- Level: First
Bedroom 3
- Features: All Carpet
- Level: Lower
Bedroom 4
- Features: All Carpet
- Level: Lower
Primary bathroom
- Features: Ceramic Tiles, Double Vanity, Separate Shower And Tub, Shower Only
- Level: First
Bathroom 2
- Features: Ceramic Tiles, Shower Over Tub
- Level: First
Bathroom 3
- Features: Ceramic Tiles
- Level: Lower
Great room
- Features: Ceiling Fan(s), Fireplace, Wood Floor
- Level: First
Kitchen
- Features: Granite Counters, Kitchen Island, Pantry, Wood Floor
- Level: First
Laundry
- Features: Ceramic Tiles
- Level: First
Recreation room
- Features: Wood Floor
- Level: Lower
Heating
- Forced Air
Cooling
- Electric
Appliances
- Included: Dishwasher, Disposal, Microwave
- Laundry: Laundry Room, Main Level
Features
- Ceiling Fan(s), Kitchen Island, Pantry, Vaulted Ceiling(s), Walk-In Closet(s)
- Flooring: Carpet, Wood
- Windows: Thermal Windows
- Basement: Basement BR,Egress Window(s),Finished,Sump Pump
- Number of fireplaces: 1
- Fireplace features: Great Room, Heat Circulator
Interior area
- Total structure area: 2,385
- Total interior livable area: 2,385 sqft
- Finished area above ground: 1,591
- Finished area below ground: 794
Property
Parking
- Total spaces: 3
- Parking features: Attached, Garage Faces Front
- Attached garage spaces: 3
Features
- Patio & porch: Deck, Patio
- Exterior features: Fire Pit
- Fencing: Metal
Lot
- Size: 10,019 sqft
- Features: Cul-De-Sac
Details
- Parcel number: DP362800000070
Construction
Type & style
- Home type: SingleFamily
- Architectural style: Traditional
- Property subtype: Single Family Residence
Materials
- Stone Trim
- Roof: Composition
Condition
- Year built: 2018
Details
- Builder model: Quintessa
- Builder name: Inspired-Homes
Utilities & green energy
- Sewer: Public Sewer
- Water: Public
Green energy
- Energy efficient items: Appliances, Doors, Windows
Community & neighborhood
Location
- Region: Olathe
- Subdivision: Huntford
HOA & financial
HOA
- Has HOA: Yes
- HOA fee: $350 annually
- Services included: Management
Other
Other facts
- Listing terms: Cash,Conventional,FHA,VA Loan
- Ownership: Private
Price history
| Date | Event | Price |
|---|---|---|
| 5/26/2023 | Sold | -- |
Source: | ||
| 5/11/2023 | Pending sale | $499,000$209/sqft |
Source: | ||
| 3/13/2023 | Price change | $499,000-4.9%$209/sqft |
Source: | ||
| 1/22/2023 | Price change | $524,900-1.9%$220/sqft |
Source: | ||
| 12/8/2022 | Listed for sale | $535,000$224/sqft |
Source: | ||
Public tax history
Tax history is unavailable.
Neighborhood: Lakeshore
Nearby schools
GreatSchools rating
- 7/10Clearwater Creek Elementary SchoolGrades: PK-5Distance: 1.5 mi
- 4/10Oregon Trail Middle SchoolGrades: 6-8Distance: 1.5 mi
- 9/10Olathe West High SchoolGrades: 9-12Distance: 1.7 mi
Schools provided by the listing agent
- Elementary: Clearwater Creek
- Middle: Oregon Trail
- High: Olathe West
Source: Heartland MLS as distributed by MLS GRID. This data may not be complete. We recommend contacting the local school district to confirm school assignments for this home.
Get a cash offer in 3 minutes
Find out how much your home could sell for in as little as 3 minutes with a no-obligation cash offer.
Estimated market value
$477,300
