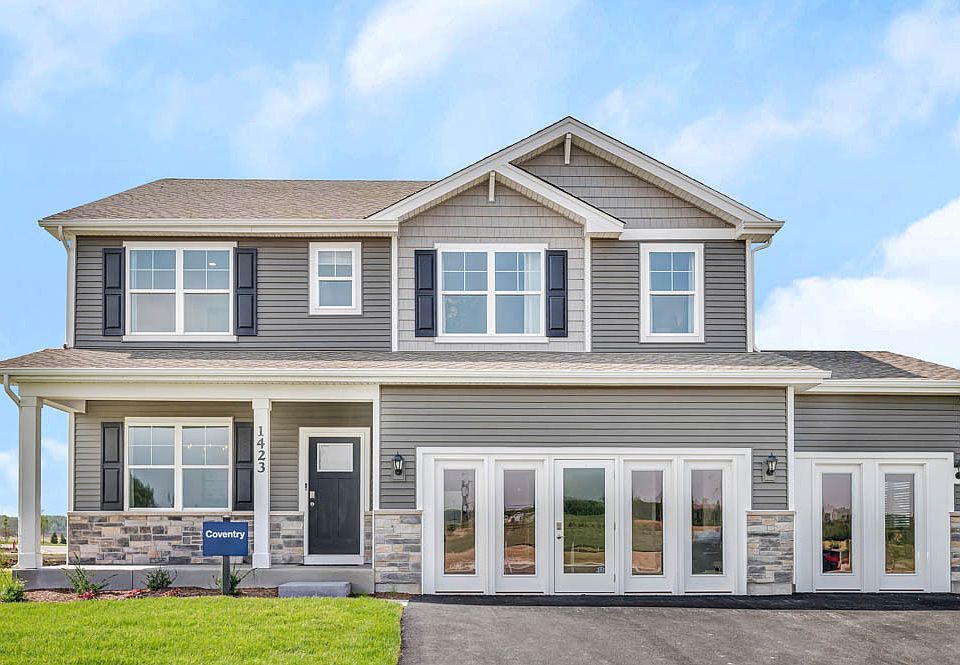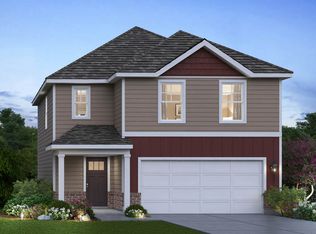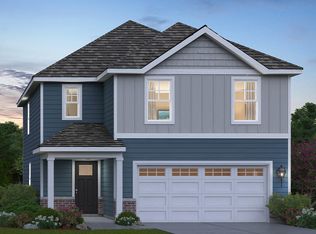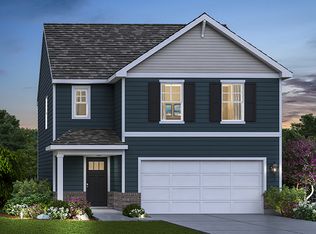2493 Semillon St, Oswego, IL 60543
What's special
- 27 days |
- 248 |
- 24 |
Zillow last checked: 8 hours ago
Listing updated: November 26, 2025 at 10:07pm
Daynae Gaudio 847-340-3636,
Daynae Gaudio
Travel times
Schedule tour
Select your preferred tour type — either in-person or real-time video tour — then discuss available options with the builder representative you're connected with.
Facts & features
Interior
Bedrooms & bathrooms
- Bedrooms: 3
- Bathrooms: 3
- Full bathrooms: 2
- 1/2 bathrooms: 1
Rooms
- Room types: Loft
Primary bedroom
- Features: Flooring (Carpet), Bathroom (Full, Double Sink)
- Level: Second
- Area: 143 Square Feet
- Dimensions: 13X11
Bedroom 2
- Features: Flooring (Carpet)
- Level: Second
- Area: 108 Square Feet
- Dimensions: 12X09
Bedroom 3
- Features: Flooring (Carpet)
- Level: Second
- Area: 108 Square Feet
- Dimensions: 12X09
Dining room
- Level: Main
- Area: 104 Square Feet
- Dimensions: 13X08
Kitchen
- Features: Kitchen (Island, Pantry-Closet)
- Level: Main
- Area: 169 Square Feet
- Dimensions: 13X13
Laundry
- Level: Second
- Area: 54 Square Feet
- Dimensions: 9X6
Living room
- Level: Main
- Area: 195 Square Feet
- Dimensions: 15X13
Loft
- Features: Flooring (Carpet)
- Level: Second
- Area: 72 Square Feet
- Dimensions: 8X9
Heating
- Natural Gas, Forced Air
Cooling
- Central Air
Appliances
- Included: Range, Microwave, Dishwasher, Disposal, Stainless Steel Appliance(s)
- Laundry: Upper Level
Features
- Walk-In Closet(s), Open Floorplan
- Windows: Screens
- Basement: None
Interior area
- Total structure area: 0
- Total interior livable area: 1,663 sqft
Property
Parking
- Total spaces: 2
- Parking features: Asphalt, Garage Door Opener, Garage, Garage Owned, Attached
- Attached garage spaces: 2
- Has uncovered spaces: Yes
Accessibility
- Accessibility features: No Disability Access
Features
- Stories: 2
- Patio & porch: Patio
Lot
- Size: 5,625 Square Feet
- Dimensions: 45 X 125
- Features: Landscaped
Details
- Parcel number: 0314207017
- Special conditions: Home Warranty
- Other equipment: Radon Mitigation System
Construction
Type & style
- Home type: SingleFamily
- Property subtype: Single Family Residence
Materials
- Vinyl Siding, Stone
- Foundation: Concrete Perimeter
- Roof: Asphalt
Condition
- New Construction
- New construction: Yes
- Year built: 2025
Details
- Builder model: BRADLEY Site 94
- Builder name: D.R. Horton
- Warranty included: Yes
Utilities & green energy
- Sewer: Public Sewer
- Water: Public
Green energy
- Energy efficient items: Water Heater
Community & HOA
Community
- Features: Park, Pool, Curbs, Sidewalks, Street Lights, Street Paved
- Security: Carbon Monoxide Detector(s)
- Subdivision: Sonoma Trails Single Family Homes
HOA
- Has HOA: Yes
- Services included: Other
- HOA fee: $81 monthly
Location
- Region: Oswego
Financial & listing details
- Price per square foot: $238/sqft
- Date on market: 11/17/2025
- Ownership: Fee Simple w/ HO Assn.
About the community
Source: DR Horton
17 homes in this community
Available homes
| Listing | Price | Bed / bath | Status |
|---|---|---|---|
Current home: 2493 Semillon St | $394,990 | 3 bed / 3 bath | Available |
| 2492 Semillon St | $389,990 | 3 bed / 3 bath | Available |
| 2477 Semillon St | $409,990 | 3 bed / 3 bath | Available |
| 2486 Semillon St | $434,990 | 4 bed / 3 bath | Available |
| 2489 Semillon St | $439,990 | 4 bed / 3 bath | Available |
| 1459 Vintage Dr | $529,990 | 4 bed / 3 bath | Available |
| 1468 Vintage Dr | $549,990 | 4 bed / 3 bath | Available |
| 1472 Vintage Dr | $589,990 | 4 bed / 3 bath | Available |
| 1456 Vintage Dr | $604,990 | 4 bed / 3 bath | Available |
| 1460 Vintage Dr | $634,990 | 5 bed / 3 bath | Available |
| 2501 Semillon St | $374,990 | 3 bed / 3 bath | Pending |
| 2485 Semillon St | $379,990 | 3 bed / 3 bath | Pending |
| 2481 Semillon St | $436,990 | 4 bed / 3 bath | Pending |
| 1499 Vintage Dr | $524,990 | 4 bed / 3 bath | Pending |
| 2459 Scribe St | $549,990 | 5 bed / 3 bath | Pending |
| 2327 Hirsch Rd | $569,990 | 4 bed / 3 bath | Pending |
| 1464 Vintage Dr | $599,990 | 4 bed / 3 bath | Pending |
Source: DR Horton
Contact builder

By pressing Contact builder, you agree that Zillow Group and other real estate professionals may call/text you about your inquiry, which may involve use of automated means and prerecorded/artificial voices and applies even if you are registered on a national or state Do Not Call list. You don't need to consent as a condition of buying any property, goods, or services. Message/data rates may apply. You also agree to our Terms of Use.
Learn how to advertise your homesEstimated market value
Not available
Estimated sales range
Not available
Not available
Price history
| Date | Event | Price |
|---|---|---|
| 11/21/2025 | Price change | $394,990-1.3%$238/sqft |
Source: | ||
| 11/6/2025 | Price change | $399,990-3.6%$241/sqft |
Source: | ||
| 8/26/2025 | Listed for sale | $414,990$250/sqft |
Source: | ||
Public tax history
Monthly payment
Neighborhood: 60543
Nearby schools
GreatSchools rating
- 4/10Grande Park Elementary SchoolGrades: K-5Distance: 3.2 mi
- 6/10Murphy Junior High SchoolGrades: 6-8Distance: 3.1 mi
- 9/10Oswego East High SchoolGrades: 9-12Distance: 1.1 mi
Schools provided by the builder
- Elementary: Grande Park Elementary School
- Middle: Robinson B. Murphy Junior High School
- High: Oswego East High School
- District: Community Unit School District 308
Source: DR Horton. This data may not be complete. We recommend contacting the local school district to confirm school assignments for this home.



