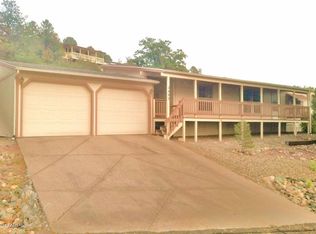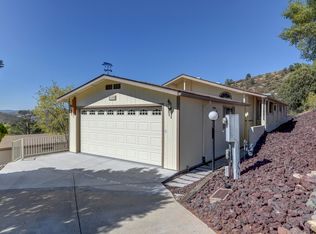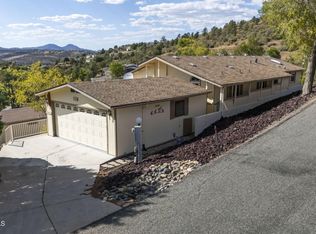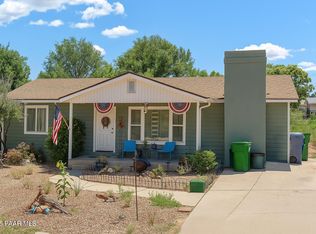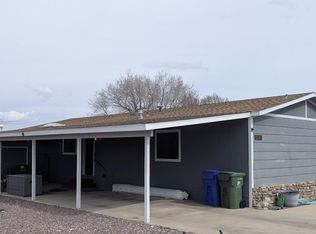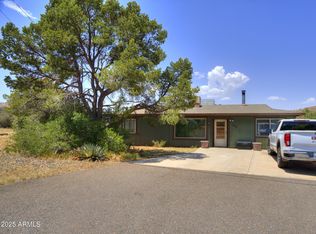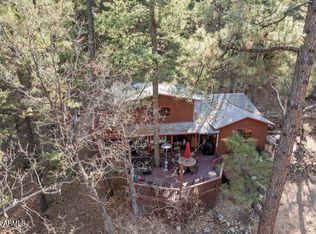55+ community with amenities. Home has 2 master suites, suitable for roommates or guests. 2 car garage with heat and A/C, great for hobbyist. New roof. Interior freshly painted in neutral colors. Spacious kitchen with island and breakfast nook. Gas fireplace in living room. Hillside lot with great views, and lot is xeriscaped so no yard work. Community has mature landscaping with lots of birds and wildlife, yet 5 minutes from shopping, restaurants and theater, and is Firewise designated.
For sale by owner
$369,900
2493 Hilltop Rd, Prescott, AZ 86301
2beds
1,456sqft
Est.:
SingleFamily
Built in 1991
3,920 Square Feet Lot
$-- Zestimate®
$254/sqft
$152/mo HOA
What's special
New roof
What the owner loves about this home
Open floor plan with private bedrooms on opposite sides of home for maximum privacy. Great views. Close to shopping and entertainment. Close to excellent VA hospital for our vets.
- 23 days |
- 1,441 |
- 41 |
Listed by:
Property Owner (435) 640-1939
Facts & features
Interior
Bedrooms & bathrooms
- Bedrooms: 2
- Bathrooms: 2
- Full bathrooms: 1
- 3/4 bathrooms: 1
Heating
- Forced air, Gas
Cooling
- Central
Appliances
- Included: Dishwasher, Garbage disposal, Microwave, Range / Oven, Refrigerator
Features
- Flooring: Carpet, Hardwood
- Basement: None
- Has fireplace: Yes
Interior area
- Total interior livable area: 1,456 sqft
Property
Parking
- Total spaces: 4
- Parking features: Garage - Detached
Features
- Exterior features: Composition
- Has view: Yes
- View description: Mountain
Lot
- Size: 3,920 Square Feet
Details
- Parcel number: 11209217
Construction
Type & style
- Home type: SingleFamily
Materials
- steel
- Roof: Asphalt
Condition
- New construction: No
- Year built: 1991
Community & HOA
Community
- Features: Fitness Center, Fifty Five Plus Active Community
- Senior community: Yes
HOA
- Has HOA: Yes
- HOA fee: $152 monthly
Location
- Region: Prescott
Financial & listing details
- Price per square foot: $254/sqft
- Tax assessed value: $142,863
- Annual tax amount: $760
- Date on market: 2/4/2026
Estimated market value
Not available
Estimated sales range
Not available
$2,006/mo
Price history
Price history
| Date | Event | Price |
|---|---|---|
| 2/4/2026 | Listed for sale | $369,900+5.7%$254/sqft |
Source: Owner Report a problem | ||
| 12/28/2025 | Listing removed | $349,900$240/sqft |
Source: | ||
| 8/27/2025 | Price change | $349,900-2.8%$240/sqft |
Source: | ||
| 7/30/2025 | Price change | $359,900-4%$247/sqft |
Source: | ||
| 5/20/2025 | Price change | $374,900-1.3%$257/sqft |
Source: | ||
| 4/1/2025 | Listed for sale | $379,900+140.1%$261/sqft |
Source: | ||
| 7/9/2015 | Sold | $158,200-0.5%$109/sqft |
Source: PAAR #982806 Report a problem | ||
| 5/17/2015 | Pending sale | $159,000$109/sqft |
Source: PRESCOTT REAL ESTATE ADVISORS, LLC #982806 Report a problem | ||
| 11/14/2014 | Listed for sale | $159,000+12.8%$109/sqft |
Source: PRESCOTT REAL ESTATE ADVISORS, LLC #982806 Report a problem | ||
| 3/21/2005 | Sold | $141,000$97/sqft |
Source: | ||
Public tax history
Public tax history
| Year | Property taxes | Tax assessment |
|---|---|---|
| 2025 | $760 +3.6% | $10,333 +5% |
| 2024 | $734 +3.4% | $9,841 -48.9% |
| 2023 | $709 -2.7% | $19,270 +14.6% |
| 2022 | $729 +1.2% | $16,814 +11.5% |
| 2021 | $721 +2% | $15,082 +2.6% |
| 2020 | $706 | $14,696 |
| 2019 | -- | -- |
| 2018 | -- | -- |
| 2017 | -- | -- |
| 2016 | -- | -- |
| 2015 | -- | -- |
| 2014 | $674 | -- |
| 2013 | -- | -- |
| 2012 | -- | -- |
| 2011 | $678 | $7,646 |
| 2010 | -- | -- |
| 2009 | $446 -13.4% | -- |
| 2008 | $516 | -- |
| 2007 | -- | -- |
| 2006 | -- | -- |
| 2005 | -- | -- |
| 2004 | -- | -- |
| 2003 | -- | -- |
| 2002 | -- | -- |
| 2001 | -- | -- |
Find assessor info on the county website
BuyAbility℠ payment
Est. payment
$1,998/mo
Principal & interest
$1729
HOA Fees
$152
Property taxes
$117
Climate risks
Neighborhood: 86301
Nearby schools
GreatSchools rating
- 8/10Taylor Hicks SchoolGrades: K-5Distance: 3 mi
- 4/10Prescott Mile High Middle SchoolGrades: 6-8Distance: 3 mi
- 8/10Prescott High SchoolGrades: 8-12Distance: 3.1 mi
