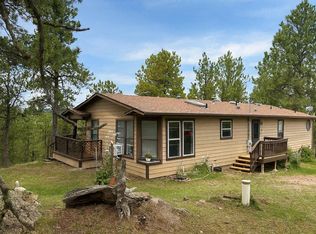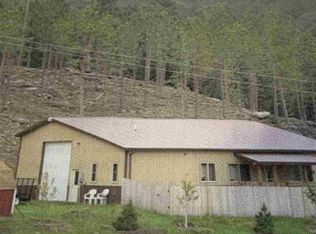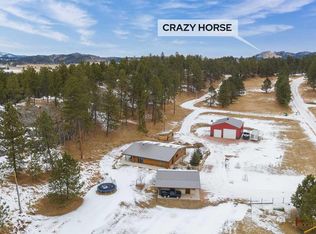Quiet location, no covenants, over 7 acres, unique offering. Large shop 24x64 built in 1995 with concrete floor and electric and plumbed. Framed for 2 stories for private home and guest quarters. Building supplies remain for buyer to finish. Driveway provides 2 entrances to keep doublewide private for renters. Income is $ 750 per month. 2 septics and one leech field, one well and back up cistern. Plan was for part time home(s) in large shop and party room in the shop with the rental income to provide taxes and insurance. Unlimited potential so use your ideas and needs. Easy to Custer City and backed by National Forest.
This property is off market, which means it's not currently listed for sale or rent on Zillow. This may be different from what's available on other websites or public sources.


