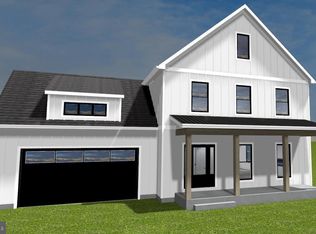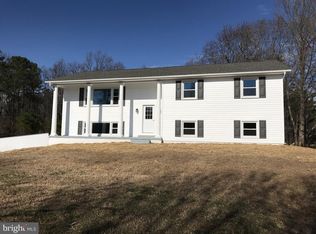Sold for $526,000
$526,000
24925 Sotterley Rd, Hollywood, MD 20636
5beds
1,856sqft
Single Family Residence
Built in 1996
1.45 Acres Lot
$535,000 Zestimate®
$283/sqft
$2,999 Estimated rent
Home value
$535,000
$503,000 - $572,000
$2,999/mo
Zestimate® history
Loading...
Owner options
Explore your selling options
What's special
Private 5-Bedroom Home Near Patuxent River – Minutes from Parks, Towns & Water Access. No HOA. Tucked away in a peaceful, private setting, this spacious 5-bedroom, 3-bathroom home offers a rare combination of seclusion and convenience. Located just one mile from the Patuxent River and boat ramp access, and right down the street from Greenview State Park with its beach and scenic trails, this home is also close to Leonardtown, Solomons Island, and Dorsey Park. From the moment you arrive, you’re greeted by a beautifully landscaped entrance featuring two spiral evergreen trees and a stone circle filled with white marble rock. With over $5,000 invested in trees, flowers, and shrubs—including Green Giant and Emerald Arborvitae, roses, snapdragons, crape myrtle, hydrangeas, ornamental grasses, boxwoods, wildflowers, and wild raspberry bushes—the curb appeal is truly stunning. The oversized driveway provides plenty of parking and easy maneuvering for multiple vehicles, all located along the side of the home for a clean, elegant front view. White marble rock lines the driveway for both aesthetic and drainage benefits. The backyard is a showstopper—cleared, graded, and mostly enclosed by a 6’ white vinyl privacy fence, offering a flat, grassy area ideal for entertaining, pets, or play. A wood-built shed with a shingle roof and dual lean-to sides offers convenient, covered storage for lawn equipment. Inside, the home is filled with thoughtful details and modern touches. The kitchen features marble countertops, a deep farmhouse sink, LED under-cabinet lighting, and stylish black hardware throughout. The upstairs family room boasts 14’ vaulted ceilings and a unique 1800s hand-hewn oak beam mantle salvaged from a historic tobacco barn in nearby Chaptico. A hidden entertainment center includes a conduit for discreet cable management and tech organization. Key Updates & Features Include: 5 Bedrooms / 3 Bathrooms Brand new HVAC unit (2025) for upstairs + both systems serviced June 2025 New architectural shingle roof (2023) Whole-house sediment + UV light water filtration system New well pump and expansion tank (2023) Electric fireplace with multiple flame and color settings + heat function WiFi-enabled garage door openers High ceilings in the garage Oversized driveway and side-facing garage for clean curb appeal Addition was completed in 2023 This beautifully upgraded property offers space, privacy, and unbeatable access to nature, water, and charming Southern Maryland towns. Schedule your private showing today.
Zillow last checked: 8 hours ago
Listing updated: November 03, 2025 at 01:55am
Listed by:
Natalya Ford 240-298-0088,
RE/MAX One
Bought with:
Billy Rabbitt, 0226038771
The Southside Group Real Estate
Source: Bright MLS,MLS#: MDSM2027222
Facts & features
Interior
Bedrooms & bathrooms
- Bedrooms: 5
- Bathrooms: 3
- Full bathrooms: 3
- Main level bathrooms: 2
- Main level bedrooms: 2
Basement
- Area: 0
Heating
- Heat Pump, Electric
Cooling
- Heat Pump, Central Air, Ceiling Fan(s), Electric
Appliances
- Included: Microwave, Cooktop, Dishwasher, Dryer, ENERGY STAR Qualified Washer, ENERGY STAR Qualified Dishwasher, ENERGY STAR Qualified Refrigerator, Water Treat System, Electric Water Heater
- Laundry: Main Level
Features
- Air Filter System, Attic, Breakfast Area, Ceiling Fan(s), Combination Dining/Living, Crown Molding, Efficiency, Open Floorplan, Pantry, Recessed Lighting, Upgraded Countertops
- Flooring: Ceramic Tile, Carpet, Engineered Wood
- Windows: ENERGY STAR Qualified Windows, Window Treatments
- Has basement: No
- Number of fireplaces: 1
Interior area
- Total structure area: 1,856
- Total interior livable area: 1,856 sqft
- Finished area above ground: 1,856
- Finished area below ground: 0
Property
Parking
- Total spaces: 2
- Parking features: Garage Faces Rear, Garage Door Opener, Inside Entrance, Oversized, Private, Driveway, Attached
- Attached garage spaces: 2
- Has uncovered spaces: Yes
Accessibility
- Accessibility features: 2+ Access Exits
Features
- Levels: Two
- Stories: 2
- Patio & porch: Porch
- Exterior features: Rain Gutters
- Pool features: None
- Fencing: Vinyl
Lot
- Size: 1.45 Acres
- Features: Landscaped, Level, Private
Details
- Additional structures: Above Grade, Below Grade
- Parcel number: 1906030432
- Zoning: RNC
- Special conditions: Standard
Construction
Type & style
- Home type: SingleFamily
- Architectural style: Ranch/Rambler
- Property subtype: Single Family Residence
Materials
- Frame
- Foundation: Crawl Space
- Roof: Architectural Shingle
Condition
- Excellent
- New construction: No
- Year built: 1996
Utilities & green energy
- Sewer: Private Septic Tank
- Water: Well
- Utilities for property: Cable Connected, Electricity Available, Water Available, Sewer Available
Green energy
- Energy efficient items: Construction
Community & neighborhood
Location
- Region: Hollywood
- Subdivision: Fenwick Manor
Other
Other facts
- Listing agreement: Exclusive Right To Sell
- Listing terms: Cash,FHA,USDA Loan,VA Loan,Conventional
- Ownership: Fee Simple
Price history
| Date | Event | Price |
|---|---|---|
| 10/28/2025 | Sold | $526,000-0.7%$283/sqft |
Source: | ||
| 9/30/2025 | Pending sale | $529,900$286/sqft |
Source: | ||
| 9/12/2025 | Listed for sale | $529,900-3.6%$286/sqft |
Source: | ||
| 8/30/2025 | Contingent | $549,900$296/sqft |
Source: | ||
| 8/10/2025 | Listed for sale | $549,900+4.6%$296/sqft |
Source: | ||
Public tax history
| Year | Property taxes | Tax assessment |
|---|---|---|
| 2025 | $4,284 +23.9% | $382,300 +6.1% |
| 2024 | $3,458 +59.3% | $360,233 +59.3% |
| 2023 | $2,170 +9.5% | $226,133 +9.5% |
Find assessor info on the county website
Neighborhood: 20636
Nearby schools
GreatSchools rating
- 6/10Hollywood Elementary SchoolGrades: PK-5Distance: 1.4 mi
- 7/10Esperanza Middle SchoolGrades: 6-8Distance: 5.6 mi
- 5/10Leonardtown High SchoolGrades: 9-12Distance: 6.5 mi
Schools provided by the listing agent
- Elementary: Hollywood
- Middle: Esperanza
- High: Leonardtown
- District: St. Mary's County Public Schools
Source: Bright MLS. This data may not be complete. We recommend contacting the local school district to confirm school assignments for this home.
Get pre-qualified for a loan
At Zillow Home Loans, we can pre-qualify you in as little as 5 minutes with no impact to your credit score.An equal housing lender. NMLS #10287.

