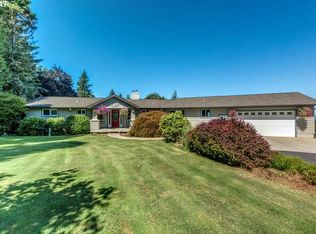Sold
$1,385,000
24925 SW Ladd Hill Rd, Sherwood, OR 97140
4beds
6,588sqft
Residential, Single Family Residence
Built in 1997
8.65 Acres Lot
$-- Zestimate®
$210/sqft
$6,539 Estimated rent
Home value
Not available
Estimated sales range
Not available
$6,539/mo
Zestimate® history
Loading...
Owner options
Explore your selling options
What's special
Hurry and see this beautiful estate under five minutes from restaurants, shopping, and top-ranked Sherwood Schools. Enjoy park-like landscaping with an orchard of fruit trees, grapes, and berries on 8.65 acres. Walk through your private forest, harvest your garden, or relax on the back deck or patio. Potential for un-blockable valley views or enjoy the privacy and shade of the trees. The shop is equipped with RV parking, 400 amps electrical, and generator hookup for house. Inside, the primary bedroom suite is on the main level with a large bathroom including soaking tub, marble shower, and walk-in closet. The kitchen is loaded with custom cabinets, gas cooktop, dual ovens, and granite countertops. Built-ins galore, including library with adjustable shelving, TV room, mud room coat rack, and ample storage throughout. Downstairs boasts a great room with wet bar, walk-in cooler, cedar sauna, and vast storage room. Two junior suites on lower level provide plenty of options. Beyond spacious with high ceilings, large windows throughout: shop and storage room are not included in square footage! Well-maintained with new roof in 2021, new water heaters, new heat pump. The features and possibilities are endless, come take a look and see for yourself!
Zillow last checked: 8 hours ago
Listing updated: June 07, 2025 at 04:30am
Listed by:
Joel Bumgarner 541-990-4741,
Redfin
Bought with:
Lydia McEvoy, 201250249
LNJ Homes LLC
Source: RMLS (OR),MLS#: 314403303
Facts & features
Interior
Bedrooms & bathrooms
- Bedrooms: 4
- Bathrooms: 5
- Full bathrooms: 4
- Partial bathrooms: 1
- Main level bathrooms: 3
Primary bedroom
- Features: Bathroom, Fireplace, Soaking Tub, Suite, Walkin Closet, Walkin Shower
- Level: Main
Bedroom 2
- Features: Bathroom, Sink, Suite, Wallto Wall Carpet
- Level: Lower
Bedroom 3
- Features: Bathroom, Suite, Wallto Wall Carpet
- Level: Lower
Bedroom 4
- Features: Wallto Wall Carpet
- Level: Lower
Dining room
- Level: Main
Family room
- Features: Bookcases, Ceiling Fan, High Ceilings, Wallto Wall Carpet
- Level: Main
Kitchen
- Features: Dishwasher, Island, Convection Oven, Double Oven, Wood Floors
- Level: Main
Living room
- Features: Builtin Features, Fireplace Insert, High Ceilings
- Level: Main
Office
- Features: Ceiling Fan, Wallto Wall Carpet
- Level: Lower
Heating
- Baseboard, Forced Air, Wood Stove, Fireplace(s)
Cooling
- Central Air
Appliances
- Included: Built In Oven, Built-In Refrigerator, Cooktop, Disposal, Down Draft, Dishwasher, Convection Oven, Double Oven, Electric Water Heater, ENERGY STAR Qualified Water Heater
- Laundry: Laundry Room
Features
- Central Vacuum, Granite, High Ceilings, Marble, Vaulted Ceiling(s), Ceiling Fan(s), Sink, Bathroom, Suite, Bookcases, Kitchen Island, Built-in Features, Soaking Tub, Walk-In Closet(s), Walkin Shower
- Flooring: Laminate, Tile, Wall to Wall Carpet, Wood
- Windows: Double Pane Windows
- Basement: Crawl Space,Daylight,Finished
- Number of fireplaces: 2
- Fireplace features: Gas, Wood Burning, Insert
Interior area
- Total structure area: 6,588
- Total interior livable area: 6,588 sqft
Property
Parking
- Total spaces: 3
- Parking features: Driveway, RV Access/Parking, Garage Door Opener, Attached, Detached
- Attached garage spaces: 3
- Has uncovered spaces: Yes
Accessibility
- Accessibility features: Accessible Approachwith Ramp, Garage On Main, Main Floor Bedroom Bath, Utility Room On Main, Walkin Shower, Accessibility
Features
- Levels: Two
- Stories: 2
- Patio & porch: Covered Patio, Deck
- Exterior features: Garden, Sauna, Water Feature, Yard
- Has spa: Yes
- Spa features: Bath
- Has view: Yes
- View description: Seasonal, Territorial, Trees/Woods
Lot
- Size: 8.65 Acres
- Features: Private, Sloped, Terraced, Trees, Sprinkler, Acres 7 to 10
Details
- Additional structures: CoveredArena, Greenhouse, RVParking, SecondGarage, Workshop
- Parcel number: 00802484
- Zoning: RRFF5
Construction
Type & style
- Home type: SingleFamily
- Architectural style: Custom Style
- Property subtype: Residential, Single Family Residence
Materials
- Cedar, Spray Foam Insulation
- Foundation: Concrete Perimeter, Slab
- Roof: Composition
Condition
- Resale
- New construction: No
- Year built: 1997
Utilities & green energy
- Gas: Gas
- Sewer: Septic Tank
- Water: Well
- Utilities for property: Cable Connected
Community & neighborhood
Location
- Region: Sherwood
- Subdivision: Fw
Other
Other facts
- Listing terms: Cash,Conventional
- Road surface type: Concrete, Paved
Price history
| Date | Event | Price |
|---|---|---|
| 6/6/2025 | Sold | $1,385,000-0.7%$210/sqft |
Source: | ||
| 5/7/2025 | Pending sale | $1,395,000$212/sqft |
Source: | ||
| 5/1/2025 | Listed for sale | $1,395,000+40.9%$212/sqft |
Source: | ||
| 7/25/2019 | Sold | $990,000-7.9%$150/sqft |
Source: | ||
| 6/28/2019 | Pending sale | $1,075,000$163/sqft |
Source: John L Scott Real Estate #19007670 Report a problem | ||
Public tax history
| Year | Property taxes | Tax assessment |
|---|---|---|
| 2025 | $14,134 +4% | $834,289 +3% |
| 2024 | $13,593 +2.2% | $809,993 +3% |
| 2023 | $13,304 +13.5% | $786,402 +3% |
Find assessor info on the county website
Neighborhood: 97140
Nearby schools
GreatSchools rating
- 8/10Hawks View Elementary SchoolGrades: PK-5Distance: 1.3 mi
- 9/10Sherwood Middle SchoolGrades: 6-8Distance: 1.2 mi
- 10/10Sherwood High SchoolGrades: 9-12Distance: 1.8 mi
Schools provided by the listing agent
- Elementary: Hawks View
- Middle: Sherwood
- High: Sherwood
Source: RMLS (OR). This data may not be complete. We recommend contacting the local school district to confirm school assignments for this home.
Get pre-qualified for a loan
At Zillow Home Loans, we can pre-qualify you in as little as 5 minutes with no impact to your credit score.An equal housing lender. NMLS #10287.
