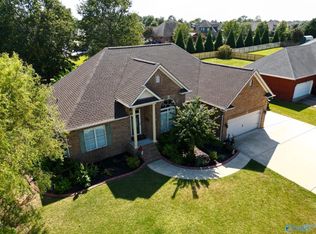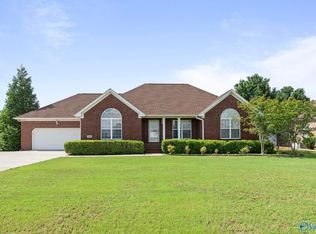Sold for $410,000
$410,000
24924 Queen Annes Lace, Athens, AL 35613
4beds
2,511sqft
Single Family Residence
Built in 2002
-- sqft lot
$424,200 Zestimate®
$163/sqft
$2,122 Estimated rent
Home value
$424,200
$403,000 - $445,000
$2,122/mo
Zestimate® history
Loading...
Owner options
Explore your selling options
What's special
1% lender credit towards closing or rate buy-down, restrictions apply, A NEW ROOF, 2 water heaters, Safe room, new fence and a home Office make this the perfect home for any looking for spacious-stylish living. You have to see this Beautiful, well maintained, home with space galore on one level. 4BR, 3BA, Two-ensuites are perfect for generational families, safe Room located in the Primary bedroom. The hardwood flooring throughout the home gives it an elegant and seamless look, while the custom cabinetry in the kitchen provides ample storage space and adds to the overall appeal. Sit back and relax on the covered patio, the fenced-in back yard is perfect for hosting outdoor gatherings.
Zillow last checked: 8 hours ago
Listing updated: October 05, 2023 at 09:33am
Listed by:
Laynette Bell 256-759-1307,
Re/Max Unlimited
Bought with:
Chase Spitzer, 143402
EXIT Realty Downhome
Source: ValleyMLS,MLS#: 1838089
Facts & features
Interior
Bedrooms & bathrooms
- Bedrooms: 4
- Bathrooms: 3
- Full bathrooms: 3
Primary bedroom
- Features: 9’ Ceiling, Ceiling Fan(s), Crown Molding, Recessed Lighting, Tray Ceiling(s), Wood Floor
- Level: First
- Area: 270
- Dimensions: 15 x 18
Bedroom 2
- Features: Wood Floor, Walk-In Closet(s)
- Level: First
- Area: 234
- Dimensions: 13 x 18
Bedroom 3
- Features: Ceiling Fan(s), Smooth Ceiling, Wood Floor
- Level: First
- Area: 121
- Dimensions: 11 x 11
Bedroom 4
- Features: Smooth Ceiling, Wood Floor
- Level: First
- Area: 132
- Dimensions: 11 x 12
Bathroom 1
- Features: Double Vanity, Tile, Walk-In Closet(s)
- Level: First
- Area: 180
- Dimensions: 12 x 15
Bathroom 2
- Features: Double Vanity, Tile
- Level: First
- Area: 120
- Dimensions: 10 x 12
Dining room
- Features: 9’ Ceiling, Crown Molding, Tile
- Level: First
- Area: 120
- Dimensions: 12 x 10
Kitchen
- Features: 9’ Ceiling, Crown Molding, Eat-in Kitchen, Granite Counters, Kitchen Island, Recessed Lighting, Tile
- Level: First
- Area: 255
- Dimensions: 17 x 15
Living room
- Features: Ceiling Fan(s), Fireplace, Vaulted Ceiling(s), Wood Floor
- Level: First
- Area: 360
- Dimensions: 20 x 18
Office
- Features: 9’ Ceiling, Ceiling Fan(s), Laminate Floor
- Level: First
- Area: 120
- Dimensions: 12 x 10
Laundry room
- Features: Tile
- Level: First
- Area: 63
- Dimensions: 7 x 9
Heating
- Central 1
Cooling
- Central 1
Features
- Basement: Crawl Space
- Has fireplace: Yes
- Fireplace features: Gas Log
Interior area
- Total interior livable area: 2,511 sqft
Property
Features
- Levels: One
- Stories: 1
Lot
- Dimensions: 198 x 100 x 196 x 100
Details
- Parcel number: 0909300000003012
Construction
Type & style
- Home type: SingleFamily
- Architectural style: Ranch
- Property subtype: Single Family Residence
Condition
- New construction: No
- Year built: 2002
Utilities & green energy
- Sewer: Public Sewer
Community & neighborhood
Location
- Region: Athens
- Subdivision: Plantation East
Other
Other facts
- Listing agreement: Agency
Price history
| Date | Event | Price |
|---|---|---|
| 10/15/2024 | Listing removed | $2,499$1/sqft |
Source: Zillow Rentals Report a problem | ||
| 10/15/2024 | Price change | $2,499-3.8%$1/sqft |
Source: Zillow Rentals Report a problem | ||
| 10/8/2024 | Price change | $2,599-3.7%$1/sqft |
Source: Zillow Rentals Report a problem | ||
| 9/24/2024 | Listed for rent | $2,700$1/sqft |
Source: Zillow Rentals Report a problem | ||
| 10/3/2023 | Sold | $410,000-2.4%$163/sqft |
Source: | ||
Public tax history
| Year | Property taxes | Tax assessment |
|---|---|---|
| 2024 | $2,659 +3.8% | $66,480 +3.8% |
| 2023 | $2,561 +159.9% | $64,020 +146.6% |
| 2022 | $985 +27.1% | $25,960 +25.4% |
Find assessor info on the county website
Neighborhood: 35613
Nearby schools
GreatSchools rating
- 9/10Brookhill Elementary SchoolGrades: K-3Distance: 5.2 mi
- 3/10Athens Middle SchoolGrades: 6-8Distance: 5.4 mi
- 9/10Athens High SchoolGrades: 9-12Distance: 5.9 mi
Schools provided by the listing agent
- Elementary: Fame Academy At Brookhill (P-3)
- Middle: Athens (6-8)
- High: Athens High School
Source: ValleyMLS. This data may not be complete. We recommend contacting the local school district to confirm school assignments for this home.
Get pre-qualified for a loan
At Zillow Home Loans, we can pre-qualify you in as little as 5 minutes with no impact to your credit score.An equal housing lender. NMLS #10287.
Sell for more on Zillow
Get a Zillow Showcase℠ listing at no additional cost and you could sell for .
$424,200
2% more+$8,484
With Zillow Showcase(estimated)$432,684

