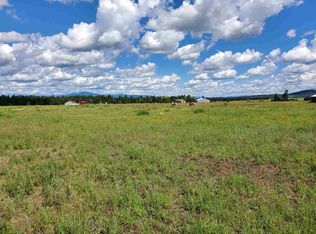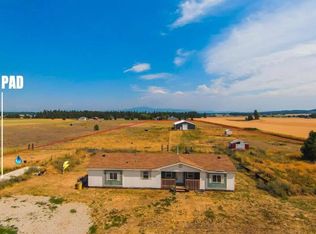Sold
Listed by:
Steven Hume,
Hume Real Estate
Bought with: Keller Williams Realty Spokane
$675,000
24924 N Spotted Road, Deer Park, WA 99006
4beds
2,856sqft
Single Family Residence
Built in 1999
9.97 Acres Lot
$666,500 Zestimate®
$236/sqft
$3,285 Estimated rent
Home value
$666,500
$633,000 - $700,000
$3,285/mo
Zestimate® history
Loading...
Owner options
Explore your selling options
What's special
Welcome to 9.97 acres in the heart of Deer Park, WA with views of Mt. Spokane! This one owner home has 2856 sq. ft., 4 Bedroom's, 3 bath's along with a 2 car attached garage. Additional 3 car metal outbuilding with electric and insulation, built in 2008. Home has enclosed & insulated sun porch, double paned windows. Newer heat pump, exterior paint, large garden space, fruit/walnut trees. Property is perfect for RV/Large Boat/Toys parking. Home could be ideal for multi-gen living. Propane is leased. Acreage is currently planted in grass-hay. Bring offers!!
Zillow last checked: 8 hours ago
Listing updated: March 14, 2024 at 11:28am
Listed by:
Steven Hume,
Hume Real Estate
Bought with:
Steve Freeman, 27259
Keller Williams Realty Spokane
Source: NWMLS,MLS#: 2043211
Facts & features
Interior
Bedrooms & bathrooms
- Bedrooms: 4
- Bathrooms: 3
- Full bathrooms: 3
Primary bedroom
- Level: Second
Bedroom
- Level: Lower
Bedroom
- Level: Second
Bedroom
- Level: Lower
Bathroom full
- Level: Lower
Bathroom full
- Level: Second
Bathroom full
- Level: Second
Den office
- Level: Lower
Dining room
- Level: Second
Entry hall
- Level: Split
Family room
- Level: Second
Kitchen with eating space
- Level: Second
Utility room
- Level: Second
Heating
- Fireplace(s), Forced Air, Heat Pump
Cooling
- Forced Air, Heat Pump
Appliances
- Included: Dishwasher_, GarbageDisposal_, Microwave_, Refrigerator_, StoveRange_, Dishwasher, Garbage Disposal, Microwave, Refrigerator, StoveRange, Water Heater: Propane, Water Heater Location: Garage
Features
- Bath Off Primary, Dining Room
- Flooring: Laminate, Carpet
- Windows: Double Pane/Storm Window
- Basement: Finished
- Number of fireplaces: 1
- Fireplace features: See Remarks, Lower Level: 1, Fireplace
Interior area
- Total structure area: 2,856
- Total interior livable area: 2,856 sqft
Property
Parking
- Total spaces: 5
- Parking features: RV Parking, Driveway, Attached Garage
- Attached garage spaces: 5
Features
- Levels: Multi/Split
- Entry location: Split
- Patio & porch: Laminate, Wall to Wall Carpet, Bath Off Primary, Double Pane/Storm Window, Dining Room, Walk-In Closet(s), Wired for Generator, Fireplace, Water Heater
- Has view: Yes
- View description: Territorial
Lot
- Size: 9.97 Acres
- Features: Open Lot, Deck, Outbuildings, Propane, RV Parking, Shop
- Topography: Level
- Residential vegetation: Fruit Trees, Pasture
Details
- Parcel number: 283329041
- Zoning description: County STA,Jurisdiction: City
- Special conditions: Standard
- Other equipment: Leased Equipment: Propane, Wired for Generator
Construction
Type & style
- Home type: SingleFamily
- Architectural style: Traditional
- Property subtype: Single Family Residence
Materials
- Cement/Concrete
- Foundation: Poured Concrete
- Roof: Composition
Condition
- Good
- Year built: 1999
- Major remodel year: 1999
Utilities & green energy
- Electric: Company: Inland Power
- Sewer: Septic Tank
- Water: Individual Well, Company: Individual well
Community & neighborhood
Location
- Region: Deer Park
- Subdivision: Deer Park
Other
Other facts
- Listing terms: Cash Out,Conventional,FHA,VA Loan
- Road surface type: Dirt
- Cumulative days on market: 748 days
Price history
| Date | Event | Price |
|---|---|---|
| 3/14/2024 | Sold | $675,000-0.6%$236/sqft |
Source: | ||
| 1/26/2024 | Pending sale | $679,000$238/sqft |
Source: | ||
| 12/1/2023 | Listed for sale | $679,000-12.4%$238/sqft |
Source: | ||
| 12/1/2022 | Listing removed | -- |
Source: | ||
| 10/17/2022 | Listed for sale | $774,900$271/sqft |
Source: | ||
Public tax history
| Year | Property taxes | Tax assessment |
|---|---|---|
| 2024 | $5,477 +3.5% | $609,180 -0.6% |
| 2023 | $5,293 +6.2% | $612,780 +12.3% |
| 2022 | $4,984 +16.5% | $545,650 +31.6% |
Find assessor info on the county website
Neighborhood: 99006
Nearby schools
GreatSchools rating
- 7/10Arcadia Elementary SchoolGrades: 3-5Distance: 5.3 mi
- 8/10Deer Park Middle SchoolGrades: 6-8Distance: 5.1 mi
- 8/10Deer Park High SchoolGrades: 9-12Distance: 5.1 mi

Get pre-qualified for a loan
At Zillow Home Loans, we can pre-qualify you in as little as 5 minutes with no impact to your credit score.An equal housing lender. NMLS #10287.
Sell for more on Zillow
Get a free Zillow Showcase℠ listing and you could sell for .
$666,500
2% more+ $13,330
With Zillow Showcase(estimated)
$679,830
