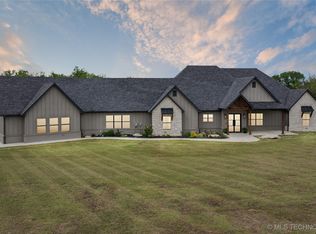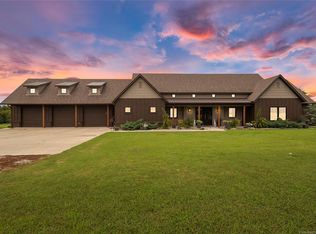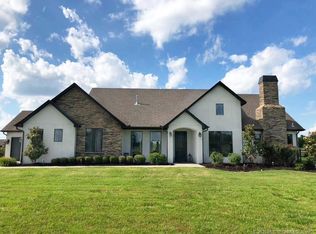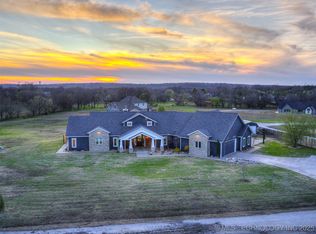Sold for $675,000
$675,000
24920 S 4098th Rd, Claremore, OK 74019
5beds
2,937sqft
Single Family Residence
Built in 2015
5.1 Acres Lot
$685,400 Zestimate®
$230/sqft
$3,443 Estimated rent
Home value
$685,400
$603,000 - $775,000
$3,443/mo
Zestimate® history
Loading...
Owner options
Explore your selling options
What's special
Incredible custom home on over 5 acres m/l. Horses Allowed! Backyard paradise with large deck and beautiful pool with tanning ledge and waterfall. Outdoor fire pit and fireplace. Three of of the five bedrooms are on the first floor, two other bedrooms and full bath on the second floor along with a great game room. Granite kitchen with walk-in pantry and island. Walk-in attic storage. Tankless water heater and under stair storage. Do not wait to see this incredible house!
Zillow last checked: 9 hours ago
Listing updated: June 12, 2025 at 12:47pm
Listed by:
Kurt Hantwerker 918-607-0208,
Keller Williams Preferred
Bought with:
Krysten Russell, 202068
Concept Realty
Source: MLS Technology, Inc.,MLS#: 2511685 Originating MLS: MLS Technology
Originating MLS: MLS Technology
Facts & features
Interior
Bedrooms & bathrooms
- Bedrooms: 5
- Bathrooms: 3
- Full bathrooms: 3
Primary bedroom
- Description: Master Bedroom,
- Level: First
Bedroom
- Description: Bedroom,
- Level: First
Bedroom
- Description: Bedroom,
- Level: First
Bedroom
- Description: Bedroom,
- Level: Second
Primary bathroom
- Description: Master Bath,Full Bath
- Level: First
Bathroom
- Description: Hall Bath,
- Level: First
Dining room
- Description: Dining Room,Formal
- Level: First
Game room
- Description: Game/Rec Room,
- Level: Second
Kitchen
- Description: Kitchen,Island
- Level: First
Living room
- Description: Living Room,Fireplace
- Level: First
Utility room
- Description: Utility Room,Inside
- Level: First
Heating
- Central, Electric, Gas, Multiple Heating Units
Cooling
- Central Air, 2 Units
Appliances
- Included: Cooktop, Double Oven, Gas Water Heater, Microwave, Oven, Range, Water Softener, Tankless Water Heater, Plumbed For Ice Maker
- Laundry: Washer Hookup, Electric Dryer Hookup, Gas Dryer Hookup
Features
- Granite Counters, High Ceilings, High Speed Internet, Cable TV, Wired for Data, Ceiling Fan(s), Electric Oven Connection, Gas Range Connection, Programmable Thermostat
- Flooring: Carpet, Hardwood, Tile
- Windows: Vinyl
- Basement: None
- Number of fireplaces: 2
- Fireplace features: Gas Log, Outside
Interior area
- Total structure area: 2,937
- Total interior livable area: 2,937 sqft
Property
Parking
- Total spaces: 3
- Parking features: Attached, Garage, Garage Faces Side
- Attached garage spaces: 3
Features
- Levels: Two
- Stories: 2
- Patio & porch: Covered, Deck, Patio, Porch
- Exterior features: Concrete Driveway, Fire Pit, Gravel Driveway
- Pool features: Gunite, In Ground
- Fencing: None
Lot
- Size: 5.10 Acres
- Features: Other
Details
- Additional structures: None
- Parcel number: 660097608
Construction
Type & style
- Home type: SingleFamily
- Architectural style: Other
- Property subtype: Single Family Residence
Materials
- Brick, Wood Frame
- Foundation: Slab
- Roof: Asphalt,Fiberglass
Condition
- Year built: 2015
Utilities & green energy
- Sewer: Aerobic Septic
- Water: Rural
- Utilities for property: Cable Available, Electricity Available, Natural Gas Available, Phone Available, Water Available
Community & neighborhood
Security
- Security features: No Safety Shelter, Security System Owned, Smoke Detector(s)
Community
- Community features: Sidewalks
Location
- Region: Claremore
- Subdivision: Rogers Co Unplatted
Other
Other facts
- Listing terms: Conventional,FHA,USDA Loan,VA Loan
Price history
| Date | Event | Price |
|---|---|---|
| 6/11/2025 | Sold | $675,000-3.6%$230/sqft |
Source: | ||
| 4/24/2025 | Pending sale | $700,000$238/sqft |
Source: | ||
| 3/21/2025 | Listed for sale | $700,000$238/sqft |
Source: | ||
| 3/19/2025 | Listing removed | $700,000$238/sqft |
Source: | ||
| 12/16/2024 | Pending sale | $700,000$238/sqft |
Source: | ||
Public tax history
| Year | Property taxes | Tax assessment |
|---|---|---|
| 2024 | $7,306 +1.5% | $76,230 |
| 2023 | $7,196 +68.1% | $76,230 +67.8% |
| 2022 | $4,282 +5.9% | $45,442 +3% |
Find assessor info on the county website
Neighborhood: 74019
Nearby schools
GreatSchools rating
- 8/10Verdigris Elementary SchoolGrades: PK-3Distance: 1.7 mi
- 8/10Verdigris Junior High SchoolGrades: 7-8Distance: 2.2 mi
- 7/10Verdigris High SchoolGrades: 9-12Distance: 2.2 mi
Schools provided by the listing agent
- Elementary: Verdigris
- Middle: Verdigris
- High: Verdigris
- District: Verdigris - Sch Dist (27)
Source: MLS Technology, Inc.. This data may not be complete. We recommend contacting the local school district to confirm school assignments for this home.
Get pre-qualified for a loan
At Zillow Home Loans, we can pre-qualify you in as little as 5 minutes with no impact to your credit score.An equal housing lender. NMLS #10287.
Sell with ease on Zillow
Get a Zillow Showcase℠ listing at no additional cost and you could sell for —faster.
$685,400
2% more+$13,708
With Zillow Showcase(estimated)$699,108



