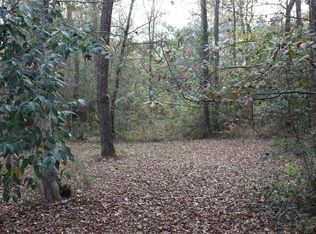Beautiful country property with 2.49 heavily wooded acres, a 3 bedroom 2 bathroom home, and storage building with a loft. This home has many updates throughout including beautiful vinyl plank floors (no carpet), fresh neutral paint, light fixtures, and granite counter tops. Stunning natural light fills nearly every corner and beautiful nature views can be had from every room. Plenty of room for everyone, this home has a large living room, family room, study, 3 spacious bedrooms, and 2 full baths. The island kitchen has crisp white cabinets, gorgeous new granite counter tops, and great storage. The master bedroom is very spacious and has a beautiful ensuite bath. The master bath has 2 vanities, a large soaking garden tub, and separate walk-in shower. A huge covered porch with ceiling fans welcomes visitors and the easy rise wheelchair ramp provides easy access. Wonderful location tucked away in the peaceful woods still with easy access to FM 1488. No HOA and low taxes.
This property is off market, which means it's not currently listed for sale or rent on Zillow. This may be different from what's available on other websites or public sources.
