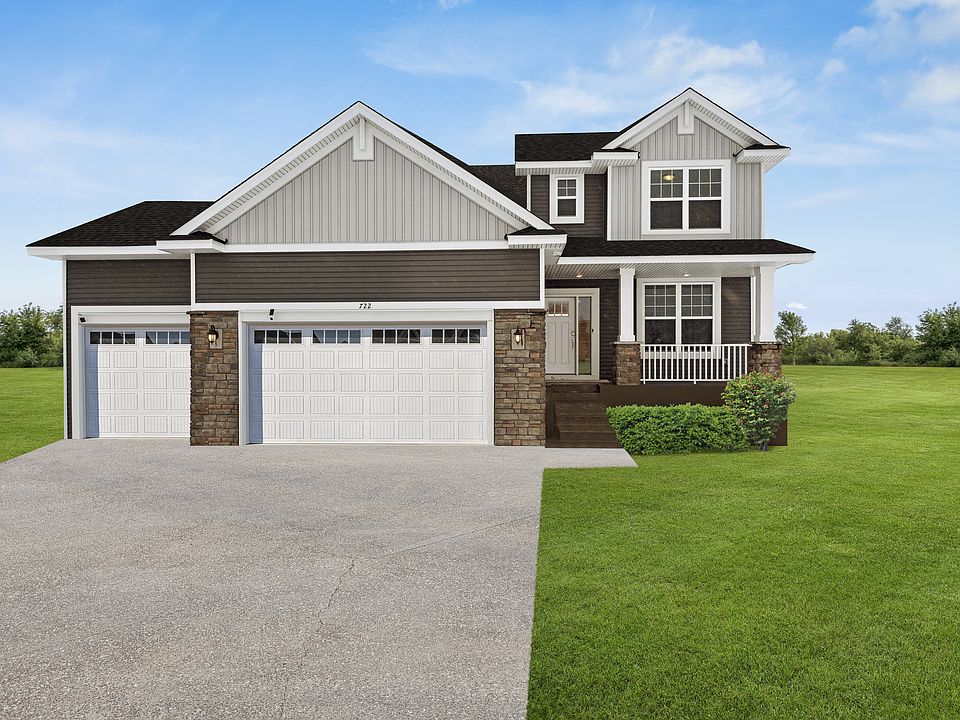This home is available for an August closing date! Ask about how to qualify for savings up to $5,000 with use of Seller's Preferred Lender! The Sinclair floorplan blends modern comfort and thoughtful design in an open-concept layout that effortlessly connects the gourmet kitchen, informal dining area, and Great Room. The kitchen serves as the heart of the home, showcasing a center island, quartz countertops, a chic tile backsplash, a walk-in pantry, and clear sightlines to the Great Room, where a cozy stone gas fireplace adds warmth and character. Upstairs, you’ll find four spacious bedrooms, a convenient laundry room, and a luxurious primary suite with a private bath featuring a soaking tub, separate shower, and walk-in closet. The main level also includes a flexible study or home office, plus a mudroom with a walk-in closet for extra storage. Outdoors, enjoy a fully sodded yard, front landscaping, and an irrigation system—all included. Ideally located near shopping, dining, and Hwy 169, the Sinclair offers the perfect balance of style, space, and everyday functionality.
Active
$545,750
2492 Tyrone Dr, Shakopee, MN 55379
4beds
3,576sqft
Single Family Residence
Built in 2025
0.33 Acres Lot
$-- Zestimate®
$153/sqft
$17/mo HOA
- 7 days
- on Zillow |
- 365 |
- 24 |
Zillow last checked: 7 hours ago
Listing updated: July 23, 2025 at 07:58pm
Listed by:
Lennar Minnesota 952-373-0485,
Lennar Sales Corp
Source: NorthstarMLS as distributed by MLS GRID,MLS#: 6759352
Travel times
Schedule tour
Select your preferred tour type — either in-person or real-time video tour — then discuss available options with the builder representative you're connected with.
Facts & features
Interior
Bedrooms & bathrooms
- Bedrooms: 4
- Bathrooms: 3
- Full bathrooms: 2
- 1/2 bathrooms: 1
Rooms
- Room types: Dining Room, Great Room, Kitchen, Bedroom 1, Bedroom 2, Bedroom 3, Bedroom 4, Flex Room
Bedroom 1
- Level: Upper
- Area: 225 Square Feet
- Dimensions: 15x15
Bedroom 2
- Level: Upper
- Area: 132 Square Feet
- Dimensions: 12x11
Bedroom 3
- Level: Upper
- Area: 121 Square Feet
- Dimensions: 11x11
Bedroom 4
- Level: Upper
- Area: 110 Square Feet
- Dimensions: 11x10
Dining room
- Level: Main
- Area: 150 Square Feet
- Dimensions: 10x15
Flex room
- Level: Main
- Area: 110 Square Feet
- Dimensions: 11x10
Great room
- Level: Main
- Area: 270 Square Feet
- Dimensions: 18x15
Kitchen
- Level: Main
- Area: 165 Square Feet
- Dimensions: 11x15
Heating
- Forced Air
Cooling
- Central Air
Appliances
- Included: Air-To-Air Exchanger, Cooktop, Dishwasher, Disposal, Exhaust Fan, Humidifier, Microwave, Refrigerator, Stainless Steel Appliance(s), Tankless Water Heater, Wall Oven
Features
- Basement: Full,Storage Space,Unfinished
- Number of fireplaces: 1
- Fireplace features: Family Room, Gas, Stone
Interior area
- Total structure area: 3,576
- Total interior livable area: 3,576 sqft
- Finished area above ground: 2,480
- Finished area below ground: 0
Video & virtual tour
Property
Parking
- Total spaces: 3
- Parking features: Attached, Asphalt, Garage Door Opener
- Attached garage spaces: 3
- Has uncovered spaces: Yes
Accessibility
- Accessibility features: None
Features
- Levels: Two
- Stories: 2
- Patio & porch: Front Porch
Lot
- Size: 0.33 Acres
- Features: Sod Included in Price
Details
- Foundation area: 1096
- Parcel number: TBD
- Zoning description: Residential-Single Family
Construction
Type & style
- Home type: SingleFamily
- Property subtype: Single Family Residence
Materials
- Brick/Stone, Vinyl Siding
- Roof: Asphalt
Condition
- Age of Property: 0
- New construction: Yes
- Year built: 2025
Details
- Builder name: LENNAR
Utilities & green energy
- Electric: 200+ Amp Service
- Gas: Natural Gas
- Sewer: City Sewer/Connected
- Water: City Water/Connected
Community & HOA
Community
- Subdivision: Summerland Place : Landmark Collection
HOA
- Has HOA: Yes
- Services included: Other
- HOA fee: $200 annually
- HOA name: Summergate
- HOA phone: 952-898-3460
Location
- Region: Shakopee
Financial & listing details
- Price per square foot: $153/sqft
- Date on market: 7/22/2025
- Date available: 08/28/2025
About the community
A collection of spacious single-family homes for sale at the Summerland Place masterplan in Shakopee, MN, designed with growing families in mind! Situated adjacent to Canterbury Park, the community is also conveniently located just minutes from Shakopee's main retail hub as well as the historic downtown area. This area is growing in popularity within Scott County and enjoys easy access to Highway 169 for simplified routes into Minneapolis and other large west suburb employers. Children within the neighborhood will attend the Shakopee Public School District.
Source: Lennar Homes

