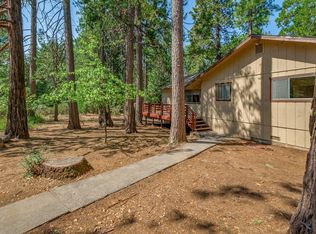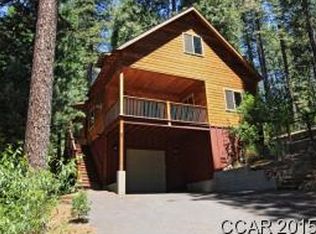Closed
$679,000
2492 Sultana Rd, Arnold, CA 95223
2beds
1,400sqft
Single Family Residence
Built in 2022
0.33 Acres Lot
$681,300 Zestimate®
$485/sqft
$2,324 Estimated rent
Home value
$681,300
$606,000 - $763,000
$2,324/mo
Zestimate® history
Loading...
Owner options
Explore your selling options
What's special
Nestled in the heart of the Sierra Mountains, this enchanting mountain retreat harmoniously blends efficiency, practicality, and timeless beauty. Designed for effortless single-level living, this home welcomes you with a grand great room, where vaulted ceilings crafted from circular sawn pine evoke the natural splendor of the surrounding forest. A cozy wood stove set upon a raised hearth radiates warmth and charm, while rich wood floors extend throughout the space, further enhancing the rustic elegance. Every detail has been thoughtfully considered, from the central heat and air conditioning that ensure year-round comfort, to the raised panel alder wood doors adorned with exquisite bronze hardware. The wood-wrapped windows frame forested views and flood the interior with natural light. Vaulted ceilings grace every room, amplifying the sense of openness and tranquility. The kitchen is a culinary masterpiece, featuring natural alder wood cabinets with stunning granite counters, a charming farm-style sink, and top-of-the-line stainless steel appliances. This space is designed not only for functionality but also to capture the essence of mountain living. Step outside to discover a sanctuary of outdoor living. Covered porches and expansive decks invite you to unwind while enjoying the great outdoors. The stamped concrete driveway adds a touch of sophistication, while the attached two-car garage offers convenient access. An additional detached and oversized two-car garage (24x28) provides ample space for all your mountain toys, and a 360-square-foot finished room above, complete with a full bathroom, presents versatile optionsperfect as a guest suite, home office, or creative studio. For additional storage needs or hobbies, a detached 10x12 storage shed is available. The home is also equipped with a 22 KW standby generator, ensuring reliability in all conditions. Beneath the home, you'll find extra storage space for your convenience. Immaculately maintained and presenting better than new, this home is a serene mountain haven where every detail has been carefully curated to provide an exceptional living experience.
Zillow last checked: 8 hours ago
Listing updated: December 11, 2024 at 11:56am
Listed by:
Barry Ward DRE #00555577 209-795-6600,
Corcoran Icon Properties,
Madison Ward DRE #01954514 209-450-6112,
Corcoran Icon Properties
Bought with:
Neriah Davis, DRE #02166322
RE/MAX Gold - Murphys
Source: MetroList Services of CA,MLS#: 224600885Originating MLS: MetroList Services, Inc.
Facts & features
Interior
Bedrooms & bathrooms
- Bedrooms: 2
- Bathrooms: 3
- Full bathrooms: 3
Primary bedroom
- Features: Walk-In Closet, Outside Access
Primary bathroom
- Features: Shower Stall(s), Quartz
Dining room
- Features: Dining/Family Combo
Kitchen
- Features: Granite Counters
Heating
- Propane, Wood Stove, Central
Cooling
- Central Air, Ceiling Fan(s)
Appliances
- Included: Disposal, Free-Standing Gas Range, Free-Standing Refrigerator, Range Hood, Microwave, Dishwasher, Washer/Dryer Stacked, Washer, Dryer
- Laundry: Laundry Closet
Features
- Flooring: Carpet, Tile, Wood
- Number of fireplaces: 1
- Fireplace features: Living Room, Raised Hearth, Wood Burning, Wood Burning Stove, Free Standing
Interior area
- Total interior livable area: 1,400 sqft
Property
Parking
- Total spaces: 4
- Parking features: Garage Faces Front, Garage Door Opener, Driveway
- Garage spaces: 4
- Has uncovered spaces: Yes
Features
- Stories: 1
- Exterior features: Dog Run
- Fencing: Partial,Chain Link
Lot
- Size: 0.33 Acres
- Features: See Remarks
Details
- Additional structures: Shed(s), Second Garage
- Parcel number: 028031033000
- Zoning description: R1-Single Family
- Special conditions: Standard
Construction
Type & style
- Home type: SingleFamily
- Architectural style: Contemporary,Ranch,Cabin
- Property subtype: Single Family Residence
Materials
- Wood Siding, Wood, Wall Insulation, Stucco, Shingle Siding, Glass, Floor Insulation, Concrete, Ceiling Insulation
- Roof: Composition
Condition
- Year built: 2022
Utilities & green energy
- Sewer: Septic System
- Water: Public
Community & neighborhood
Location
- Region: Arnold
HOA & financial
HOA
- Has HOA: Yes
- HOA fee: $28 annually
Other
Other facts
- Price range: $678.8K - $679K
- Road surface type: Paved
Price history
| Date | Event | Price |
|---|---|---|
| 12/2/2024 | Pending sale | $699,000+2.9%$499/sqft |
Source: CCARMLS #202401507 Report a problem | ||
| 11/27/2024 | Sold | $679,000-2.9%$485/sqft |
Source: MetroList Services of CA #224600885 Report a problem | ||
| 10/31/2024 | Contingent | $699,000$499/sqft |
Source: CCARMLS #202401507 Report a problem | ||
| 8/20/2024 | Listed for sale | $699,000-6.7%$499/sqft |
Source: CCARMLS #202401507 Report a problem | ||
| 7/29/2022 | Sold | $749,000$535/sqft |
Source: MetroList Services of CA #222600585 Report a problem | ||
Public tax history
| Year | Property taxes | Tax assessment |
|---|---|---|
| 2025 | $7,842 +2486.9% | $678,770 +3544.6% |
| 2024 | $303 +2.1% | $18,624 +2% |
| 2023 | $297 +2.3% | $18,259 +2% |
Find assessor info on the county website
Neighborhood: 95223
Nearby schools
GreatSchools rating
- 7/10Hazel Fischer Elementary SchoolGrades: K-5Distance: 2.2 mi
- 6/10Avery Middle SchoolGrades: 6-8Distance: 2.6 mi
- 7/10Bret Harte Union High SchoolGrades: 9-12Distance: 14.9 mi
Get pre-qualified for a loan
At Zillow Home Loans, we can pre-qualify you in as little as 5 minutes with no impact to your credit score.An equal housing lender. NMLS #10287.

