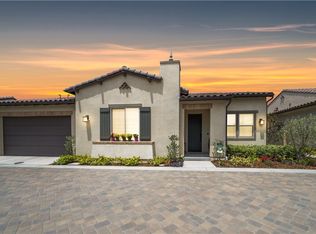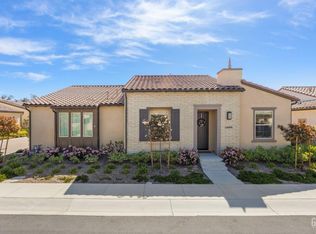Sold for $1,600,000
$1,600,000
2492 Rondell Rd, Camarillo, CA 93012
2beds
2,478sqft
Single Family Residence
Built in 2020
4,356 Square Feet Lot
$1,585,000 Zestimate®
$646/sqft
$5,320 Estimated rent
Home value
$1,585,000
$1.44M - $1.74M
$5,320/mo
Zestimate® history
Loading...
Owner options
Explore your selling options
What's special
Experience Elevated Living at The Grove, Camarillo's premier 55+ gated community. Step into a home where elegance meets ease, and every detail invites you to relax, entertain, and truly enjoy life. This former model home sits on a premium lot with a resort-style lifestyle just beyond your doorstep.
Unwind by the fireplace in your private California Room surrounded by lush, low-maintenance landscaping and the soothing sound of a bubbling fountain. Host unforgettable evenings in your open-concept Great Room or enjoy wine tasting beside your floor-to-ceiling wine wall.
The gourmet kitchen is a dream for both chefs and guests, and the spa-like primary suite offers the perfect escape with beamed ceilings, French doors and a luxury walk-in shower.
This isn't just a home--it's a fresh chapter, a softer pace and the freedom to enjoy every moment! Live where every day feels like a getaway. We'd love to show you around.
Zillow last checked: 9 hours ago
Listing updated: September 24, 2025 at 05:27pm
Listed by:
Tamara Campbell DRE #00843771 805-750-6577,
Coldwell Banker Realty
Bought with:
Dutch Markgraf, DRE #01371925
Pinnacle Estate Properties, Inc.
Source: CSMAOR,MLS#: 225000873
Facts & features
Interior
Bedrooms & bathrooms
- Bedrooms: 2
- Bathrooms: 4
- 3/4 bathrooms: 2
- 1/2 bathrooms: 2
Heating
- Forced Air
Cooling
- Central Air
Appliances
- Included: Tankless Water Heater, Dishwasher, Disposal, Gas Dryer Hookup, Refrigerator
- Laundry: Laundry Room, Inside
Features
- Walk-In Closet(s), High Ceilings, Open Floorplan, Recessed Lighting, Stone Counters, Kitchen Island, Quartz Counters
- Flooring: Carpet, Stone Tile, Wood/Wood Like
- Doors: French Doors, Sliding Glass Door(s)
- Windows: Drapes, Plantation Shutters, Skylight(s)
- Has fireplace: Yes
- Fireplace features: Decorative, Electric
Interior area
- Total structure area: 2,478
- Total interior livable area: 2,478 sqft
Property
Parking
- Total spaces: 2
- Parking features: Garage Attached, Garage, Direct Access
- Attached garage spaces: 2
Features
- Levels: One
- Stories: 1
- Entry location: Main Level
- Patio & porch: Arizona Room, Covered
- Has private pool: Yes
- Pool features: Association, Community
- Has spa: Yes
- Spa features: Association Spa, Community, In Ground
- Fencing: Block
- Has view: Yes
- View description: Mountain(s)
Lot
- Size: 4,356 sqft
Details
- Parcel number: 1630520075
- Special conditions: Standard
Construction
Type & style
- Home type: SingleFamily
- Architectural style: Mediterranean
- Property subtype: Single Family Residence
Materials
- Stucco
- Roof: Tile
Condition
- Turnkey
- New construction: Yes
- Year built: 2020
Details
- Builder name: Shea Homes
Utilities & green energy
- Sewer: Public Sewer
- Water: District/Public
Community & neighborhood
Security
- Security features: Gated Community
Senior living
- Senior community: Yes
Location
- Region: Camarillo
HOA & financial
HOA
- Has HOA: Yes
- HOA fee: $416 monthly
- Amenities included: Fitness Center, Banquet Facilities, Barbecue, Bocce Ball Court, Card Room, Clubhouse, Controlled Access, Gated, Park, Guest Parking, Landscaping, Pickleball, Sport Court
Other
Other facts
- Listing terms: Other,Cash to New Loan,Cash
Price history
| Date | Event | Price |
|---|---|---|
| 9/24/2025 | Sold | $1,600,000-3%$646/sqft |
Source: | ||
| 8/27/2025 | Pending sale | $1,650,000$666/sqft |
Source: | ||
| 8/15/2025 | Contingent | $1,650,000$666/sqft |
Source: | ||
| 7/18/2025 | Price change | $1,650,000-2.7%$666/sqft |
Source: | ||
| 6/11/2025 | Listed for sale | $1,695,000$684/sqft |
Source: | ||
Public tax history
| Year | Property taxes | Tax assessment |
|---|---|---|
| 2025 | $14,964 +113.2% | $1,352,520 +2% |
| 2024 | $7,019 | $1,326,000 +107.9% |
| 2023 | $7,019 +0.3% | $637,925 +2% |
Find assessor info on the county website
Neighborhood: 93012
Nearby schools
GreatSchools rating
- 10/10La Mariposa SchoolGrades: K-5Distance: 0.8 mi
- 6/10Las Colinas Middle SchoolGrades: 6-8Distance: 0.9 mi
- 8/10Adolfo Camarillo High SchoolGrades: 9-12Distance: 1.9 mi
Get a cash offer in 3 minutes
Find out how much your home could sell for in as little as 3 minutes with a no-obligation cash offer.
Estimated market value$1,585,000
Get a cash offer in 3 minutes
Find out how much your home could sell for in as little as 3 minutes with a no-obligation cash offer.
Estimated market value
$1,585,000

