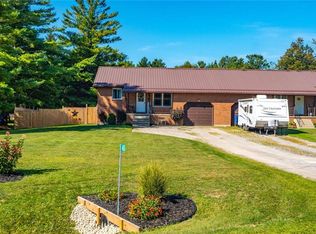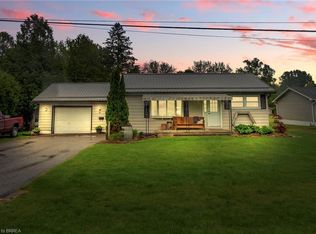Sold for $420,000
C$420,000
2492 Pinegrove Rd, Norfolk County, ON N4B 2E6
3beds
1,567sqft
Single Family Residence, Residential
Built in 1950
0.28 Acres Lot
$-- Zestimate®
C$268/sqft
C$2,572 Estimated rent
Home value
Not available
Estimated sales range
Not available
$2,572/mo
Loading...
Owner options
Explore your selling options
What's special
Welcome to 2492 Pinegrove Rd in Delhi! This spacious 1,567 sq. ft. raised bungalow offers 3 bedrooms, 2 bathrooms, and plenty of room for the whole family. The main level features a bright and airy living room with double doors leading to the back deck, a dining room, and a kitchen with access to the basement. You'll also find 3 bedrooms and 2 bathrooms conveniently located on this level. The partially finished lower level includes a cozy den and a large recreational room with charming brick accents, offering endless potential. Recent updates include a newer furnace. Outside, the oversized deck, complete with a hot tub and an above-ground pool, provides the perfect setting for summer fun with family and friends. Nestled in a quiet neighborhood on a large lot, this home is perfect for those who appreciate small-town living. Don’t miss the opportunity—schedule your showing today!
Zillow last checked: 8 hours ago
Listing updated: July 08, 2025 at 02:17pm
Listed by:
Nicole Steane, Salesperson,
Century 21 Grand Realty Inc.,
James Degroote, Broker of Record,
COLDWELL BANKER BIG CREEK REALTY LTD. BROKERAGE
Source: ITSO,MLS®#: 40691965Originating MLS®#: Brantford Regional Real Estate Association Inc.
Facts & features
Interior
Bedrooms & bathrooms
- Bedrooms: 3
- Bathrooms: 2
- Full bathrooms: 1
- 1/2 bathrooms: 1
- Main level bathrooms: 2
- Main level bedrooms: 3
Kitchen
- Level: Main
Heating
- Forced Air, Natural Gas
Cooling
- Central Air
Appliances
- Laundry: In-Suite, Main Level
Features
- Basement: Full,Partially Finished,Sump Pump
- Has fireplace: No
Interior area
- Total structure area: 1,567
- Total interior livable area: 1,567 sqft
- Finished area above ground: 1,567
Property
Parking
- Total spaces: 2
- Parking features: Outside/Surface/Open, Private Drive Single Wide
- Uncovered spaces: 2
Features
- Has private pool: Yes
- Pool features: Above Ground
- Has spa: Yes
- Spa features: Hot Tub
- Frontage type: West
- Frontage length: 100.00
Lot
- Size: 0.28 Acres
- Dimensions: 155.78 x 100
- Features: Urban, Quiet Area, School Bus Route, Trails, Other
Details
- Parcel number: 501670243
- Zoning: RH
Construction
Type & style
- Home type: SingleFamily
- Architectural style: Bungalow Raised
- Property subtype: Single Family Residence, Residential
Materials
- Aluminum Siding, Metal/Steel Siding, Vinyl Siding
- Foundation: Poured Concrete
- Roof: Metal
Condition
- 51-99 Years
- New construction: No
- Year built: 1950
Utilities & green energy
- Sewer: Septic Tank
- Water: Sandpoint Well
Community & neighborhood
Location
- Region: Norfolk County
Price history
| Date | Event | Price |
|---|---|---|
| 2/14/2025 | Sold | C$420,000C$268/sqft |
Source: ITSO #40691965 Report a problem | ||
Public tax history
Tax history is unavailable.
Neighborhood: N4B
Nearby schools
GreatSchools rating
No schools nearby
We couldn't find any schools near this home.

