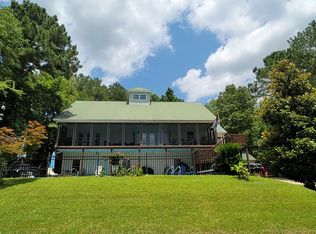Sold for $448,850
$448,850
2492 Harbor View Rd, Camden, SC 29020
4beds
2,700sqft
Single Family Residence
Built in 2014
-- sqft lot
$462,900 Zestimate®
$166/sqft
$2,629 Estimated rent
Home value
$462,900
Estimated sales range
Not available
$2,629/mo
Zestimate® history
Loading...
Owner options
Explore your selling options
What's special
Welcome to 2492 Harbor View, a stunning custom home nestled on two acres overlooking Lake Wateree. This three-story residence perfectly blends southern charm with natural beauty, featuring expansive porches, majestic magnolia trees, and a serene forested backdrop.As you approach the home, the striking brick columns and inviting stairs lead to a large front porch, where you can enjoy breathtaking lake views. Enter through the grand glass double doors into a foyer that showcases exquisite moldings, high ceilings, and beautiful hardwood flooring.To the left, the family room offers large windows with plantation shutters, flooding the space with natural light and providing stunning views of the lake. To the right, the primary suite features his and hers closets and a luxurious bathroom complete with a spacious vanity, shower, and soaking tub.At the back of the home, the kitchen boasts elegant cabinetry, stainless steel appliances, and granite countertops. A back door leads to a generous screened-in porch overlooking a beautifully wooded backyard, allowing you to savor the sounds of nature in comfort.Heading downstairs, you'll find an extra-large two-car garage, adding convenience to this exceptional property. 2492 Harbor View is truly a paradise for relaxation and enjoyment! Disclaimer: CMLS has not reviewed and, therefore, does not endorse vendors who may appear in listings.
Zillow last checked: 8 hours ago
Source: BHHS broker feed,MLS#: 610106
Facts & features
Interior
Bedrooms & bathrooms
- Bedrooms: 4
- Bathrooms: 4
- Full bathrooms: 3
- 1/2 bathrooms: 1
Heating
- Electric
Cooling
- Central Air
Appliances
- Included: Dishwasher, Dryer, Microwave, Refrigerator, Washer
Interior area
- Total structure area: 2,700
- Total interior livable area: 2,700 sqft
Property
Parking
- Parking features: GarageAttached
- Has attached garage: Yes
Features
- Patio & porch: Patio
Details
- Parcel number: 1610100017
Construction
Type & style
- Home type: SingleFamily
- Property subtype: Single Family Residence
Materials
- Brick
Condition
- Year built: 2014
Community & neighborhood
Location
- Region: Camden
Price history
| Date | Event | Price |
|---|---|---|
| 9/16/2025 | Listing removed | $485,000$180/sqft |
Source: BHHS broker feed #610106 Report a problem | ||
| 9/5/2025 | Pending sale | $485,000+8.1%$180/sqft |
Source: | ||
| 9/3/2025 | Sold | $448,850-7.5%$166/sqft |
Source: Public Record Report a problem | ||
| 7/23/2025 | Contingent | $485,000$180/sqft |
Source: | ||
| 7/3/2025 | Price change | $485,000-3%$180/sqft |
Source: | ||
Public tax history
| Year | Property taxes | Tax assessment |
|---|---|---|
| 2024 | -- | $329,900 |
| 2023 | -- | $329,900 |
| 2022 | -- | $329,900 |
Find assessor info on the county website
Neighborhood: 29020
Nearby schools
GreatSchools rating
- NABaron Dekalb Elementary SchoolGrades: PK-5Distance: 4.6 mi
- 5/10North Central Middle SchoolGrades: 6-8Distance: 13.9 mi
- 5/10North Central High SchoolGrades: 9-12Distance: 14 mi
Get a cash offer in 3 minutes
Find out how much your home could sell for in as little as 3 minutes with a no-obligation cash offer.
Estimated market value$462,900
Get a cash offer in 3 minutes
Find out how much your home could sell for in as little as 3 minutes with a no-obligation cash offer.
Estimated market value
$462,900
