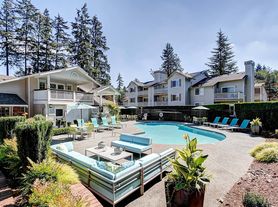Highlights
Less than 5 minutes to Microsoft main campus in Redmond
Quick access to Downtown Redmond, Bellevue, Seattle
Spacious primary bedroom suite with ensuite 5-piece bathroom and walk in closet
Two additional bedrooms with attached Jack and Jill bathroom, upstairs office nook
Kitchen with gas range, granite countertops, hardwood floors, and maple cabinetry
2-car attached garage with overhead storage racks
Close to parks, trails, grocery stores, and restaurants
Located in the desirable Ardmore Village neighborhood on the Redmond Bellevue border, this inviting 3 bed / 2.5 bath, home offers modern comfort, a functional layout, and access to top-rated schools.
The main floor features connected kitchen and dining spaces with an open flow, perfect for entertaining or family meals. The kitchen includes maple cabinetry, hardwood floors, a gas range, and ample storage. The cozy living area features a soaring two-story ceiling and centers around a gas fireplace, creating a warm and inviting atmosphere.
Outside, enjoy a fully fenced backyard with a concrete patio ideal for outdoor dining or relaxing weekends. The home also includes a 2-car attached garage and sits on a peaceful, tree-lined street.
This home is part of the Lake Washington School District, known for its top-ranked schools and strong community. The location provides unmatched convenience for Eastside living.
Renter pays for all utilities, HOA fees. No smoking inside the home. No pets allowed. Minimum of 1 year lease required.
House for rent
Accepts Zillow applications
$3,900/mo
2492 173rd Pl NE, Redmond, WA 98052
3beds
1,910sqft
Price may not include required fees and charges.
Single family residence
Available Fri Nov 21 2025
No pets
Central air
In unit laundry
Attached garage parking
Forced air
What's special
Gas fireplacePeaceful tree-lined street
- 1 day |
- -- |
- -- |
Travel times
Facts & features
Interior
Bedrooms & bathrooms
- Bedrooms: 3
- Bathrooms: 3
- Full bathrooms: 2
- 1/2 bathrooms: 1
Heating
- Forced Air
Cooling
- Central Air
Appliances
- Included: Dishwasher, Dryer, Microwave, Oven, Refrigerator, Washer
- Laundry: In Unit
Features
- Walk In Closet
- Flooring: Carpet, Hardwood, Tile
Interior area
- Total interior livable area: 1,910 sqft
Property
Parking
- Parking features: Attached
- Has attached garage: Yes
- Details: Contact manager
Features
- Patio & porch: Patio
- Exterior features: Bicycle storage, Heating system: Forced Air, No Utilities included in rent, Walk In Closet
Details
- Parcel number: 0259900060
Construction
Type & style
- Home type: SingleFamily
- Property subtype: Single Family Residence
Community & HOA
Location
- Region: Redmond
Financial & listing details
- Lease term: 1 Year
Price history
| Date | Event | Price |
|---|---|---|
| 10/17/2025 | Listed for rent | $3,900$2/sqft |
Source: Zillow Rentals | ||
| 4/20/2010 | Sold | $493,000+2.1%$258/sqft |
Source: | ||
| 7/7/2005 | Sold | $483,000+35.7%$253/sqft |
Source: | ||
| 8/6/2002 | Sold | $356,000+9.2%$186/sqft |
Source: | ||
| 3/30/2001 | Sold | $325,936$171/sqft |
Source: Public Record | ||

