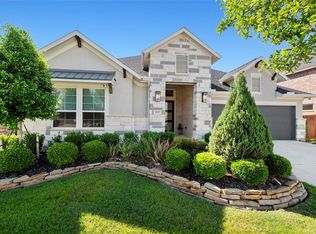Located in Katy Creek Ranch and zoned to award-winning Katy ISD, this stunning Legend Classic Homes property offers the perfect balance of elegance and space. With three spacious primary bedrooms two downstairs and one upstairs it's ideal for multi-generational living. The home features ceramic tile, granite, and hand-scraped dark wood floors throughout. The gourmet kitchen boasts granite countertops, 42" dark wood cabinets, GE Profile appliances, a gas cooktop, and a travertine backsplash with copper inlay. A spacious dining room is perfect for entertaining. The main suite offers a tray ceiling, custom drapes, dual walk-in closets, and a luxurious bath with granite counters and a whirlpool tub. Enjoy a custom built-in entertainment center and granite-surround fireplace. Upstairs includes a gameroom and additional bedrooms. The covered patio and three-car garage complete the home.
Copyright notice - Data provided by HAR.com 2022 - All information provided should be independently verified.
House for rent
$5,000/mo
24919 Ginger Ranch Dr, Katy, TX 77494
5beds
4,141sqft
Price is base rent and doesn't include required fees.
Singlefamily
Available now
-- Pets
Electric, ceiling fan
Electric dryer hookup laundry
3 Attached garage spaces parking
Natural gas, fireplace
What's special
Custom built-in entertainment centerSpacious dining roomHand-scraped dark wood floorsGranite countertopsThree-car garageCovered patioGranite-surround fireplace
- 21 days
- on Zillow |
- -- |
- -- |
Travel times
Facts & features
Interior
Bedrooms & bathrooms
- Bedrooms: 5
- Bathrooms: 5
- Full bathrooms: 4
- 1/2 bathrooms: 1
Heating
- Natural Gas, Fireplace
Cooling
- Electric, Ceiling Fan
Appliances
- Included: Dishwasher, Disposal, Dryer, Microwave, Oven, Refrigerator, Stove, Washer
- Laundry: Electric Dryer Hookup, Gas Dryer Hookup, In Unit, Washer Hookup
Features
- 2 Primary Bedrooms, Ceiling Fan(s), High Ceilings, Primary Bed - 1st Floor, Primary Bed - 2nd Floor, Walk-In Closet(s)
- Flooring: Tile, Wood
- Has fireplace: Yes
Interior area
- Total interior livable area: 4,141 sqft
Property
Parking
- Total spaces: 3
- Parking features: Attached, Covered
- Has attached garage: Yes
- Details: Contact manager
Features
- Stories: 2
- Exterior features: 0 Up To 1/4 Acre, 2 Primary Bedrooms, Architecture Style: Traditional, Attached, Clubhouse, Decorative, ENERGY STAR Qualified Appliances, Electric Dryer Hookup, Floor Covering: Marble, Flooring: Marble, Flooring: Wood, Garage Door Opener, Gas Dryer Hookup, Gas Log, Heating: Gas, High Ceilings, Insulated/Low-E windows, Lot Features: Subdivided, 0 Up To 1/4 Acre, Patio/Deck, Playground, Pool, Primary Bed - 1st Floor, Primary Bed - 2nd Floor, Screens, Sprinkler System, Subdivided, Trash Pick Up, Walk-In Closet(s), Washer Hookup, Window Coverings
Details
- Parcel number: 4238040040090914
Construction
Type & style
- Home type: SingleFamily
- Property subtype: SingleFamily
Condition
- Year built: 2010
Community & HOA
Community
- Features: Clubhouse, Playground
Location
- Region: Katy
Financial & listing details
- Lease term: Long Term
Price history
| Date | Event | Price |
|---|---|---|
| 4/29/2025 | Listed for rent | $5,000+22%$1/sqft |
Source: | ||
| 6/22/2023 | Listing removed | -- |
Source: Zillow Rentals | ||
| 6/6/2023 | Listed for rent | $4,100$1/sqft |
Source: Zillow Rentals | ||
![[object Object]](https://photos.zillowstatic.com/fp/7c89dcca90969bece9f4294aea5e6ab3-p_i.jpg)
