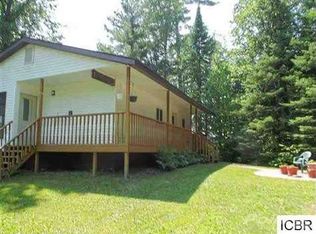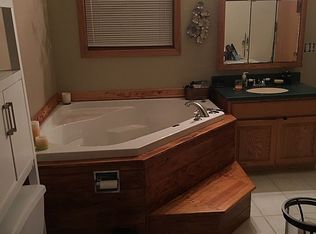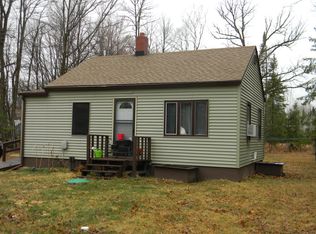Very well maintained 4BR/2BA home with large 30'x40' garage on just over 2.5 acres! Open concept living with vaulted ceilings. Master bedroom has a massive bathroom, large walk-in closet and jetted tub. Home features hardwood flooring and newer appliances. Great location by the Trout Lake Community center with playground access for families! One level living as well! Seller is willing to leave her Cub Cadet riding lawn mower and other property is negotiable.
This property is off market, which means it's not currently listed for sale or rent on Zillow. This may be different from what's available on other websites or public sources.



