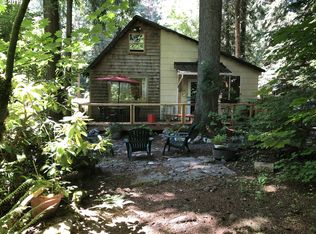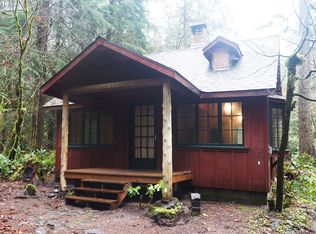Not many as cute as this. Detached garage has a shop space. The Amazing rock fireplace is the center piece for this home. It's open and bright inside and out which is unusual for up here. This oversize lot has options galore. This is priced to right and should go quickly. Parking for 6+ cars as-is.Located a short away is the Sandy river. This home is also located on a dead end street and is pretty private. Plenty of room for an RV
This property is off market, which means it's not currently listed for sale or rent on Zillow. This may be different from what's available on other websites or public sources.

