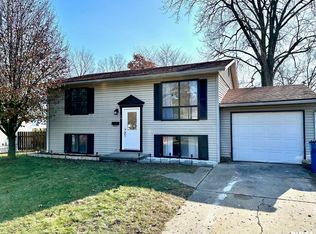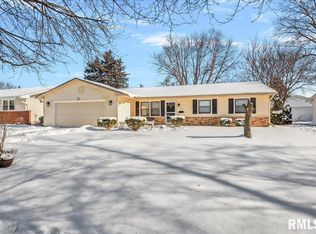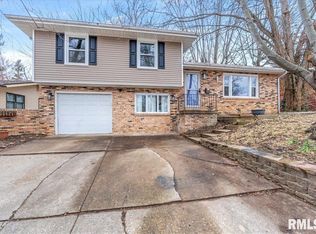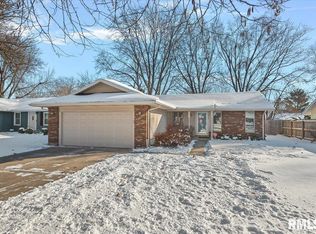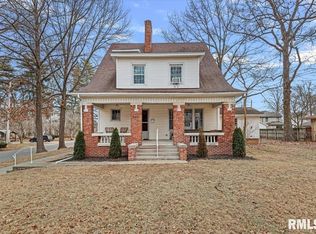This all brick ranch, located on the west side, has been updated throughout! You are sure to love the stone fireplace in the living room, as well as the modern features of the kitchen. The lower level is partially finished and also provides a great amount of storage space for all of your needs. Hurry to see this home before it is sold!
Pending
$217,900
2491 W Washington St, Springfield, IL 62702
3beds
2,028sqft
Est.:
Single Family Residence, Residential
Built in 1955
0.28 Acres Lot
$213,400 Zestimate®
$107/sqft
$-- HOA
What's special
All brick ranch
- 65 days |
- 152 |
- 4 |
Zillow last checked: 8 hours ago
Listing updated: December 31, 2025 at 12:01pm
Listed by:
KC Sullivan Pref:217-416-3681,
The Real Estate Group, Inc.
Source: RMLS Alliance,MLS#: CA1040721 Originating MLS: Capital Area Association of Realtors
Originating MLS: Capital Area Association of Realtors

Facts & features
Interior
Bedrooms & bathrooms
- Bedrooms: 3
- Bathrooms: 2
- Full bathrooms: 2
Bedroom 1
- Level: Main
- Dimensions: 11ft 0in x 12ft 0in
Bedroom 2
- Level: Main
- Dimensions: 10ft 0in x 12ft 0in
Bedroom 3
- Level: Main
- Dimensions: 10ft 0in x 12ft 0in
Other
- Area: 500
Kitchen
- Level: Main
- Dimensions: 12ft 0in x 15ft 0in
Main level
- Area: 1528
Heating
- Forced Air
Cooling
- Central Air
Appliances
- Included: Dishwasher, Microwave, Range, Refrigerator
Features
- Ceiling Fan(s)
- Basement: Full,Partially Finished
- Number of fireplaces: 2
- Fireplace features: Family Room, Living Room
Interior area
- Total structure area: 1,528
- Total interior livable area: 2,028 sqft
Video & virtual tour
Property
Parking
- Total spaces: 2
- Parking features: Attached
- Attached garage spaces: 2
Features
- Patio & porch: Enclosed
Lot
- Size: 0.28 Acres
- Dimensions: 89.25 x 137
- Features: Level
Details
- Parcel number: 1430.0455011
Construction
Type & style
- Home type: SingleFamily
- Architectural style: Ranch
- Property subtype: Single Family Residence, Residential
Materials
- Brick
- Roof: Shingle
Condition
- New construction: No
- Year built: 1955
Utilities & green energy
- Sewer: Public Sewer
- Water: Public
Community & HOA
Community
- Subdivision: None
Location
- Region: Springfield
Financial & listing details
- Price per square foot: $107/sqft
- Tax assessed value: $158,088
- Annual tax amount: $3,502
- Date on market: 11/25/2025
- Cumulative days on market: 197 days
Estimated market value
$213,400
$203,000 - $224,000
$1,857/mo
Price history
Price history
| Date | Event | Price |
|---|---|---|
| 12/23/2025 | Pending sale | $217,900$107/sqft |
Source: | ||
| 11/25/2025 | Listed for sale | $217,900+45.3%$107/sqft |
Source: | ||
| 11/13/2025 | Sold | $150,000-34.8%$74/sqft |
Source: Public Record Report a problem | ||
| 8/23/2025 | Price change | $229,900-4.2%$113/sqft |
Source: | ||
| 5/7/2025 | Listed for sale | $240,000$118/sqft |
Source: | ||
Public tax history
Public tax history
| Year | Property taxes | Tax assessment |
|---|---|---|
| 2024 | $3,502 +6.7% | $52,696 +9.5% |
| 2023 | $3,283 +154.8% | $48,133 +6.3% |
| 2022 | $1,288 -0.4% | $45,290 +3.9% |
Find assessor info on the county website
BuyAbility℠ payment
Est. payment
$1,281/mo
Principal & interest
$845
Property taxes
$360
Home insurance
$76
Climate risks
Neighborhood: 62702
Nearby schools
GreatSchools rating
- 3/10Dubois Elementary SchoolGrades: K-5Distance: 1.4 mi
- 2/10U S Grant Middle SchoolGrades: 6-8Distance: 0.8 mi
- 7/10Springfield High SchoolGrades: 9-12Distance: 2 mi
- Loading
