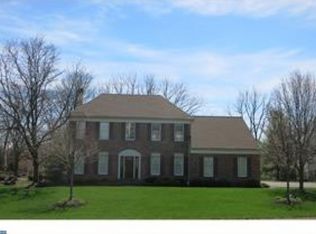Premium Homesite ~ .45 acre wooded lot! This spotless home is move in ready and many rooms have been spruced up with a new cost of paint! A new roof was added in 2015. Located in lovely Jamison Hunt you can enjoy some leisure time spent biking, walking, fishing, or playing tennis ~ ALL are located in this community, with NO ASSOCIATION FEE! As you enter this stately stone front home you are greeted by an open and airy two story foyer with oak staircase and hardwoods. A convenient first floor office, double closet and powder room lead you into the heart of the home, the wonderful open kitchen, breakfast room and family room. The family room with cathedral ceilings, triple window seat and lovely floor to ceiling stone gas fireplace. The kitchen is a terrific size, with 42 oak cabinets, oversized island, under mounted sink, Meganite antibacterial solid surface countertops, pantry, and tiled floor. A breakfast room with new Anderson slider leads you to the maintenance free 12x20 Azek deck with RDI deck railings, that won't bend or warp! The outside space is picturesque, with panoramic views of the wooded rear lot, the beautiful heated INGROUND POOL and hot tub, the wonderful tiered hardscaping, perennial gardens, provides a perfect setting for relaxing or entertaining. An aluminum fence surrounds the pool area. Another great place for entertaining is the spectacular finished walk out basement with bath, game room and professional office. The Master Suite has cathedral ceilings, a large walk in closet, master bath with soaking tub with his and her sinks. Three additional bedrooms and guest bath complete the 2nd floor space. For the car enthusiast an oversized 2 car garage with EXTRA BAY is a perfect spot for any extra parts and tools, gas heat, a community park and walking trail. A Wonderful Place To Call Home!
This property is off market, which means it's not currently listed for sale or rent on Zillow. This may be different from what's available on other websites or public sources.

