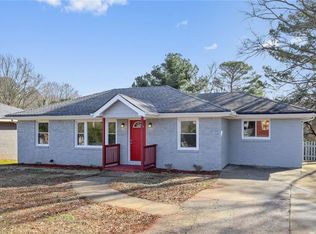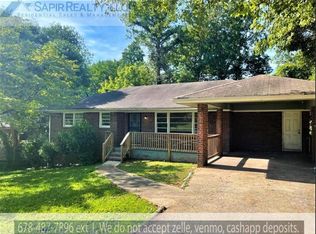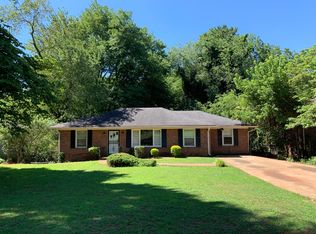Like NEW construction on this fully custom-designed and renovated mid-century ranch home. This retro-inspired and luxurious house sits on a nearly .05 acre corner lot near East Lake and booming downtown Decatur, GA. This fine home is 95% NEW CONSTRUCTION w/ permits. A well-thought-out floor plan highlights luxury plank flooring throughout, a home chefâs dream eat-in kitchen w/ peninsula, massive mud & laundry room, sitting rooms, and a resort-like master suite complete with a West Elm Mid-Mod vanity. a fully-finished 300+ SF basement area with outside entrance. Additionally, such amenities as USB/C outlets, cedar lined closets in master, tray ceilings, RING Doorbells, custom mill-work, and more, make this a rare gem at this price point. SPECIAL NOTE: As well as an exhaustive amenity list, a fully-finished 300+ SF basement area - perfect for an office/gym/studio/man or woman-cave - ensures the new owner is well-positioned for incredible future equity. The stove is on backorder due to COVID and will be installed.
This property is off market, which means it's not currently listed for sale or rent on Zillow. This may be different from what's available on other websites or public sources.


