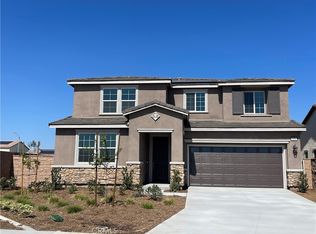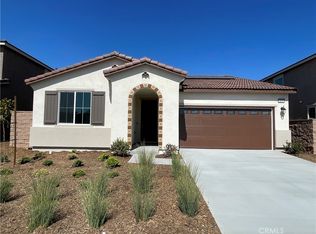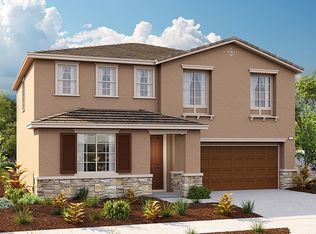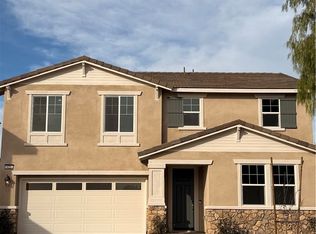Sold for $564,219
Listing Provided by:
Randy Anderson DRE #00692325 909-806-9352,
RICHMOND AMERICAN HOMES
Bought with: BETTER HOMES AND GARDENS REAL ESTATE CHAMPIONS
$564,219
2491 Spring Wheat St, Perris, CA 92570
3beds
1,740sqft
Single Family Residence
Built in 2024
5,000 Square Feet Lot
$558,200 Zestimate®
$324/sqft
$3,062 Estimated rent
Home value
$558,200
$502,000 - $620,000
$3,062/mo
Zestimate® history
Loading...
Owner options
Explore your selling options
What's special
Corner lot, The Alexandrite one story floor plan offers 3 Bedrooms, 2 baths, Study, Dining area & Great Room with Thermofoil white cabinets throughout with 42" Upper Cabinets at Kitchen. Upgraded Quartz Countertops at Kitchen (Miami Vena) with White Tile Backsplash (2x8"). Ceiling pre-wire in Study, Great Room and all bedrooms., Pendant pre-wire over the Kitchen counters (2). 10' center meet slider to the backyard. Wood Laminate Flooring (Rustic Forest Oak) in all living areas including the Study, bathrooms and laundry room. Upgraded carpet in bedrooms & Closets (Birdbath). Covered Patio, Garage Service Door. Gas Stub at Patio.
Zillow last checked: 8 hours ago
Listing updated: December 04, 2024 at 06:10pm
Listing Provided by:
Randy Anderson DRE #00692325 909-806-9352,
RICHMOND AMERICAN HOMES
Bought with:
NUVIA ANCHONDO, DRE #01418381
BETTER HOMES AND GARDENS REAL ESTATE CHAMPIONS
Source: CRMLS,MLS#: EV24125245 Originating MLS: California Regional MLS
Originating MLS: California Regional MLS
Facts & features
Interior
Bedrooms & bathrooms
- Bedrooms: 3
- Bathrooms: 2
- Full bathrooms: 2
- Main level bathrooms: 2
- Main level bedrooms: 3
Bathroom
- Features: Dual Sinks, Low Flow Plumbing Fixtures
Kitchen
- Features: Kitchen Island, Kitchen/Family Room Combo, Quartz Counters
Other
- Features: Walk-In Closet(s)
Pantry
- Features: Walk-In Pantry
Heating
- Central
Cooling
- Central Air
Appliances
- Included: Dishwasher, Disposal, Gas Range, Microwave, Tankless Water Heater
- Laundry: Laundry Room
Features
- Open Floorplan, Pantry, Recessed Lighting, Walk-In Pantry, Walk-In Closet(s)
- Windows: Double Pane Windows
- Has fireplace: No
- Fireplace features: None
- Common walls with other units/homes: No Common Walls
Interior area
- Total interior livable area: 1,740 sqft
Property
Parking
- Total spaces: 2
- Parking features: Garage - Attached
- Attached garage spaces: 2
Features
- Levels: One
- Stories: 1
- Entry location: 1
- Patio & porch: Covered, Enclosed
- Pool features: None
- Fencing: Vinyl
- Has view: Yes
- View description: None
Lot
- Size: 5,000 sqft
- Features: Back Yard, Front Yard
Details
- Special conditions: Standard
Construction
Type & style
- Home type: SingleFamily
- Property subtype: Single Family Residence
Materials
- Foundation: Slab
Condition
- Under Construction
- New construction: Yes
- Year built: 2024
Details
- Builder model: Alexandrite
- Builder name: Richmond American
Utilities & green energy
- Sewer: Public Sewer
- Water: Public
Community & neighborhood
Security
- Security features: Carbon Monoxide Detector(s), Fire Detection System, Fire Sprinkler System, Smoke Detector(s)
Community
- Community features: Sidewalks
Location
- Region: Perris
HOA & financial
HOA
- Has HOA: Yes
- HOA fee: $160 monthly
- Amenities included: Trail(s)
- Association name: Prime Assc
- Association phone: 800-706-7838
Other
Other facts
- Listing terms: Cash,Conventional,FHA,VA Loan
Price history
| Date | Event | Price |
|---|---|---|
| 9/23/2024 | Sold | $564,219+2.5%$324/sqft |
Source: | ||
| 8/20/2024 | Pending sale | $550,674-7.6%$316/sqft |
Source: | ||
| 7/31/2024 | Price change | $595,656-0.2%$342/sqft |
Source: | ||
| 7/27/2024 | Price change | $596,777+1%$343/sqft |
Source: | ||
| 7/22/2024 | Price change | $591,068+7.3%$340/sqft |
Source: | ||
Public tax history
Tax history is unavailable.
Neighborhood: 92570
Nearby schools
GreatSchools rating
- 6/10Boulder Ridge ElementaryGrades: K-5Distance: 3.3 mi
- 5/10Ethan A Chase Middle SchoolGrades: 6-8Distance: 4.5 mi
Get a cash offer in 3 minutes
Find out how much your home could sell for in as little as 3 minutes with a no-obligation cash offer.
Estimated market value$558,200
Get a cash offer in 3 minutes
Find out how much your home could sell for in as little as 3 minutes with a no-obligation cash offer.
Estimated market value
$558,200



