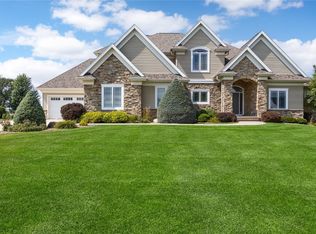Located in popular Riverview Heights neighborhood on a little over an acre. Walk into the grand foyer with arch trimmed door ways. The office has french arched doors with glass. Eat dinner in your eat-in kitchen or your formal dining room. Huge living room with double sided fireplace that was just recently updated with shiplap and ceramic tile. Hardwood flooring in the massive kitchen. This kitchen will blow you away. There is so much storage and counter space. All updated with stainless steel appliances that stay. Half bath and mudroom off kitchen and to garage. Laundry room has locker system for book bags, coats and shoes. Walk upstairs to a modern master bathroom. Remodeled master bath with floating tub, ceramic tiled shower and double sinks. You won't be disappointed. Lower level rec room w/ extra playroom behind the bookshelves. Entertain galore in your backyard, room for a pool. Extra one car in back
This property is off market, which means it's not currently listed for sale or rent on Zillow. This may be different from what's available on other websites or public sources.
