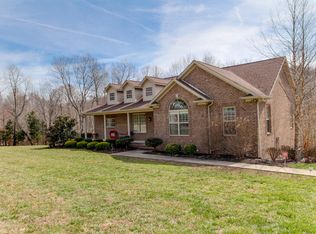Closed
$575,000
2491 Lights Chapel Rd, Greenbrier, TN 37073
3beds
3,000sqft
Single Family Residence, Residential
Built in 2008
1.47 Acres Lot
$579,300 Zestimate®
$192/sqft
$2,979 Estimated rent
Home value
$579,300
$516,000 - $649,000
$2,979/mo
Zestimate® history
Loading...
Owner options
Explore your selling options
What's special
Open house cancelled!! Welcome to your sanctuary on 1.5 acres in this brick, perfectly maintained home allowing for peaceful living just minutes from schools and 30 minutes from downtown Nashville. Come into this open floorplan with vaulted ceilings, a centerpiece fireplace, a large, bright kitchen, all soaked in natural light! The lower level space has endless possiblities with room for anything you need plus a full bathroom and plumbing for a mini bar; this would make a great inlaw suite! There is also a huge storage room that doubles as a storm shelter. Rest on your choice of two covered porches or a new TimberTech deck, overlooking wilderness; plant your dream gardens or work on any of your toys stored in the oversized garage. Come see for yourself what this beautiful home has to offer!
Zillow last checked: 8 hours ago
Listing updated: May 29, 2025 at 01:32pm
Listing Provided by:
Ann Marie Strickmaker 615-881-0661,
Fridrich & Clark Realty
Bought with:
Michelle Patterson, 296392
simpliHOM
Source: RealTracs MLS as distributed by MLS GRID,MLS#: 2812590
Facts & features
Interior
Bedrooms & bathrooms
- Bedrooms: 3
- Bathrooms: 3
- Full bathrooms: 3
- Main level bedrooms: 3
Bedroom 1
- Features: Full Bath
- Level: Full Bath
- Area: 224 Square Feet
- Dimensions: 16x14
Bedroom 2
- Area: 132 Square Feet
- Dimensions: 12x11
Bedroom 3
- Area: 132 Square Feet
- Dimensions: 12x11
Bonus room
- Features: Basement Level
- Level: Basement Level
- Area: 360 Square Feet
- Dimensions: 30x12
Dining room
- Area: 132 Square Feet
- Dimensions: 12x11
Kitchen
- Features: Pantry
- Level: Pantry
- Area: 255 Square Feet
- Dimensions: 15x17
Living room
- Area: 425 Square Feet
- Dimensions: 25x17
Heating
- Central
Cooling
- Central Air
Appliances
- Included: Electric Oven, Electric Range, Dishwasher, Stainless Steel Appliance(s)
Features
- Entrance Foyer, Extra Closets, Open Floorplan, Pantry, Storage, Walk-In Closet(s), Primary Bedroom Main Floor
- Flooring: Wood, Laminate, Tile
- Basement: Exterior Entry
- Number of fireplaces: 1
- Fireplace features: Great Room
Interior area
- Total structure area: 3,000
- Total interior livable area: 3,000 sqft
- Finished area above ground: 1,973
- Finished area below ground: 1,027
Property
Parking
- Total spaces: 2
- Parking features: Garage Faces Rear
- Attached garage spaces: 2
Features
- Levels: Two
- Stories: 2
- Patio & porch: Deck, Covered
Lot
- Size: 1.47 Acres
Details
- Parcel number: 123 00700 000
- Special conditions: Standard
Construction
Type & style
- Home type: SingleFamily
- Property subtype: Single Family Residence, Residential
Materials
- Brick, Vinyl Siding
- Roof: Shingle
Condition
- New construction: No
- Year built: 2008
Utilities & green energy
- Sewer: Septic Tank
- Water: Public
- Utilities for property: Water Available
Community & neighborhood
Location
- Region: Greenbrier
- Subdivision: Lights Chapel Est Replat
Price history
| Date | Event | Price |
|---|---|---|
| 5/29/2025 | Sold | $575,000-1.7%$192/sqft |
Source: | ||
| 4/26/2025 | Pending sale | $585,000$195/sqft |
Source: | ||
| 4/5/2025 | Contingent | $585,000$195/sqft |
Source: | ||
| 4/2/2025 | Listed for sale | $585,000+67.2%$195/sqft |
Source: | ||
| 6/18/2018 | Sold | $349,900$117/sqft |
Source: | ||
Public tax history
| Year | Property taxes | Tax assessment |
|---|---|---|
| 2025 | $1,719 | $95,525 |
| 2024 | $1,719 | $95,525 |
| 2023 | $1,719 -1.3% | $95,525 +41.2% |
Find assessor info on the county website
Neighborhood: 37073
Nearby schools
GreatSchools rating
- 6/10Greenbrier Elementary SchoolGrades: PK-5Distance: 2.4 mi
- 4/10Greenbrier Middle SchoolGrades: 6-8Distance: 2.4 mi
- 4/10Greenbrier High SchoolGrades: 9-12Distance: 2.8 mi
Schools provided by the listing agent
- Elementary: Greenbrier Elementary
- Middle: Greenbrier Middle School
- High: Greenbrier High School
Source: RealTracs MLS as distributed by MLS GRID. This data may not be complete. We recommend contacting the local school district to confirm school assignments for this home.
Get a cash offer in 3 minutes
Find out how much your home could sell for in as little as 3 minutes with a no-obligation cash offer.
Estimated market value$579,300
Get a cash offer in 3 minutes
Find out how much your home could sell for in as little as 3 minutes with a no-obligation cash offer.
Estimated market value
$579,300
