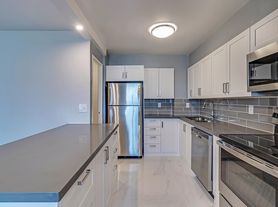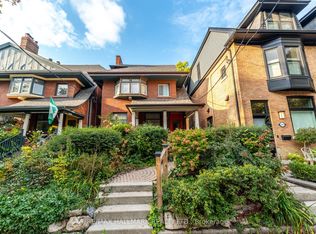Not Your Average Lower Level! Bright & Spacious 2-Bedroom at 2491 Gerrard St E. Welcome to this unexpectedly bright and beautifully designed 2-bedroom, 1-bath lower-level suite-a hidden gem in the heart of the Upper Beaches! This unit has a large above grade window in the primary bedroom letting in tons of natural light and a double closet. The large kitchen features a full-size peninsula-perfect for cooking, hosting, or just spreading out with your laptop and a coffee. Enjoy private outdoor space, parking, and in-suite full-size laundry-everything you need for easy living. Whether you're a work-from-homer or a city commuter, you'll love the quick access to TTC, the Danforth GO, and downtown Toronto.And the convenience? Unbeatable. You're right across the street from two grocery stores, close to local parks, cafes, and all the amenities that make this East End pocket so livable.
House for rent
C$2,150/mo
2491 Gerrard St E, Toronto, ON M1N 1W7
2beds
Price may not include required fees and charges.
Singlefamily
Available now
-- Pets
Central air
In unit laundry
1 Parking space parking
Natural gas, forced air
What's special
Large above grade windowDouble closetLarge kitchenFull-size peninsulaPrivate outdoor spaceIn-suite full-size laundry
- 3 days |
- -- |
- -- |
Travel times
Looking to buy when your lease ends?
Consider a first-time homebuyer savings account designed to grow your down payment with up to a 6% match & a competitive APY.
Facts & features
Interior
Bedrooms & bathrooms
- Bedrooms: 2
- Bathrooms: 1
- Full bathrooms: 1
Heating
- Natural Gas, Forced Air
Cooling
- Central Air
Appliances
- Included: Dryer, Washer
- Laundry: In Unit, In-Suite Laundry
Features
- Contact manager
- Has basement: Yes
Property
Parking
- Total spaces: 1
- Parking features: Private
- Details: Contact manager
Features
- Stories: 2
- Exterior features: Contact manager
Construction
Type & style
- Home type: SingleFamily
- Property subtype: SingleFamily
Materials
- Roof: Shake Shingle
Community & HOA
Location
- Region: Toronto
Financial & listing details
- Lease term: Contact For Details
Price history
Price history is unavailable.

