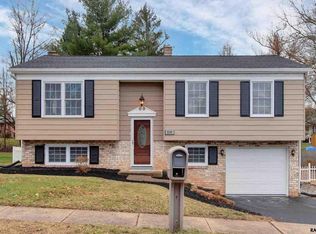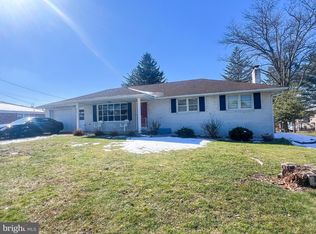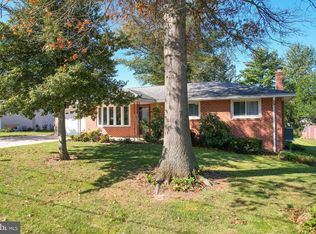Sold for $375,000
$375,000
2491 Cedar Rd, York, PA 17408
4beds
2,254sqft
Single Family Residence
Built in 1964
0.73 Acres Lot
$400,200 Zestimate®
$166/sqft
$2,265 Estimated rent
Home value
$400,200
$368,000 - $432,000
$2,265/mo
Zestimate® history
Loading...
Owner options
Explore your selling options
What's special
This beautiful brick rancher in West York School District is like having two homes in one! The first floor has 3 bedrooms, a completely remodeled bathroom with a standup shower, and a huge soaking tub. The kitchen has more than enough granite countertops and storage space. Near the kitchen you will find a laundry room and access to the large garage. Moving downstairs you will be impressed with the full kitchen, bathroom and a spacious living room. The downstairs has 1 bedroom and has a separate exterior entrance to the backyard. Enjoy your backyard living sitting under the gazebo and spending time near the fire. There are 3 sheds on the property with the largest being 10x20 with electric service.
Zillow last checked: 8 hours ago
Listing updated: September 27, 2024 at 02:51am
Listed by:
Troy Engle 717-419-7947,
Berkshire Hathaway HomeServices Homesale Realty
Bought with:
Amber Wherley, RS337554
RE/MAX Quality Service, Inc.
Source: Bright MLS,MLS#: PAYK2065358
Facts & features
Interior
Bedrooms & bathrooms
- Bedrooms: 4
- Bathrooms: 2
- Full bathrooms: 2
- Main level bathrooms: 1
- Main level bedrooms: 3
Basement
- Area: 1344
Heating
- Hot Water, Natural Gas
Cooling
- Central Air, Electric
Appliances
- Included: Gas Water Heater
Features
- 2nd Kitchen
- Basement: Finished
- Number of fireplaces: 1
Interior area
- Total structure area: 2,688
- Total interior livable area: 2,254 sqft
- Finished area above ground: 1,344
- Finished area below ground: 910
Property
Parking
- Total spaces: 6
- Parking features: Garage Faces Front, Attached, Driveway
- Attached garage spaces: 2
- Uncovered spaces: 4
Accessibility
- Accessibility features: Stair Lift
Features
- Levels: Two
- Stories: 2
- Patio & porch: Deck
- Pool features: None
Lot
- Size: 0.73 Acres
- Features: Cul-De-Sac
Details
- Additional structures: Above Grade, Below Grade
- Parcel number: 510002100160000000
- Zoning: RESIDENTIAL
- Special conditions: Standard
Construction
Type & style
- Home type: SingleFamily
- Architectural style: Ranch/Rambler
- Property subtype: Single Family Residence
Materials
- Brick
- Foundation: Block, Brick/Mortar
- Roof: Architectural Shingle
Condition
- Excellent
- New construction: No
- Year built: 1964
Utilities & green energy
- Electric: 200+ Amp Service
- Sewer: Public Sewer
- Water: Public
- Utilities for property: Natural Gas Available
Community & neighborhood
Location
- Region: York
- Subdivision: West Manchester
- Municipality: WEST MANCHESTER TWP
Other
Other facts
- Listing agreement: Exclusive Right To Sell
- Listing terms: Cash,Conventional,FHA,VA Loan
- Ownership: Fee Simple
Price history
| Date | Event | Price |
|---|---|---|
| 9/27/2024 | Sold | $375,000+7.1%$166/sqft |
Source: | ||
| 7/29/2024 | Pending sale | $350,000$155/sqft |
Source: | ||
| 7/26/2024 | Listed for sale | $350,000+69.1%$155/sqft |
Source: | ||
| 6/2/2009 | Sold | $207,000-3.2%$92/sqft |
Source: Public Record Report a problem | ||
| 5/11/2009 | Price change | $213,900+1.9%$95/sqft |
Source: Prudential Real Estate #20900426 Report a problem | ||
Public tax history
| Year | Property taxes | Tax assessment |
|---|---|---|
| 2025 | $4,967 +14.8% | $141,820 +7.7% |
| 2024 | $4,327 | $131,630 |
| 2023 | $4,327 +3.1% | $131,630 |
Find assessor info on the county website
Neighborhood: Shiloh
Nearby schools
GreatSchools rating
- 7/10Trimmer El SchoolGrades: 2,4-5Distance: 0.8 mi
- 4/10West York Area Middle SchoolGrades: 6-8Distance: 2.7 mi
- 6/10West York Area High SchoolGrades: 9-12Distance: 2.5 mi
Schools provided by the listing agent
- District: West York Area
Source: Bright MLS. This data may not be complete. We recommend contacting the local school district to confirm school assignments for this home.
Get pre-qualified for a loan
At Zillow Home Loans, we can pre-qualify you in as little as 5 minutes with no impact to your credit score.An equal housing lender. NMLS #10287.
Sell with ease on Zillow
Get a Zillow Showcase℠ listing at no additional cost and you could sell for —faster.
$400,200
2% more+$8,004
With Zillow Showcase(estimated)$408,204


