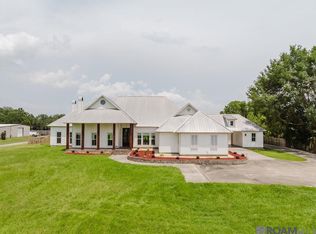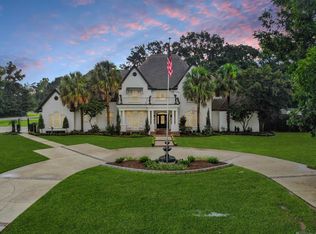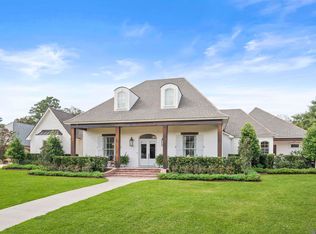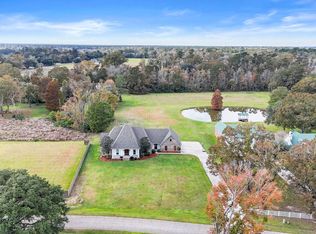Find what your looking for at this Contractor's personal custom home - Did not flood in 2016 - Almost 5 Acres - Elegance throughout - Chef’s kitchen features extravagant appliances, built in fridge, ice maker, wine cooler, pro warmer and gas cooktop - Alder wood stained cabinetry - Living room features luxurious coffered ceilings leading to an exceptional dining area which overlooks beautiful, lush, wooded, rolling acreage - Marble floors throughout most of the home - Dining room floor is wood - Large Bedrooms with spacious closets - Primary suite has 2 separate large closets with separate dressing areas and is set off to provide privacy from the rest of the home - All bathrooms have job-built showers - The home office is near the garage end entry of the home - Tons of parking and a 4 car garage - Outdoor kitchen provides an amazing space for cooking and entertaining - Visit this one and you’ll want to call it home - Measurements and acreage are not warranted by the Realtor.
For sale
$950,000
24905 State Highway 1032, Denham Springs, LA 70726
4beds
4,105sqft
Est.:
Single Family Residence, Residential
Built in 2009
4.72 Acres Lot
$916,900 Zestimate®
$231/sqft
$-- HOA
What's special
Extravagant appliancesHome officePro warmerAlder wood stained cabinetryIce makerSpacious closetsLarge bedrooms
- 332 days |
- 235 |
- 8 |
Zillow last checked: 8 hours ago
Listing updated: December 08, 2025 at 06:53am
Listed by:
Kevin Phillips,
Keller Williams Realty-First Choice 225-744-0044
Source: ROAM MLS,MLS#: 2025001179
Tour with a local agent
Facts & features
Interior
Bedrooms & bathrooms
- Bedrooms: 4
- Bathrooms: 4
- Full bathrooms: 4
Rooms
- Room types: Bedroom, Primary Bedroom, Breakfast Room, Dining Room, Kitchen, Living Room
Primary bedroom
- Features: En Suite Bath, Ceiling 9ft Plus, Tray Ceiling(s), Master Downstairs
- Level: First
- Area: 333
- Width: 18
Bedroom 1
- Level: First
- Area: 156
- Dimensions: 13 x 12
Bedroom 2
- Level: First
- Area: 201.5
- Width: 13
Bedroom 3
- Level: First
- Area: 175
- Dimensions: 14 x 12.5
Primary bathroom
- Features: Double Vanity, Dressing Area, 2 Closets or More, Walk-In Closet(s), Multi Head Shower, Separate Shower, Soaking Tub, Water Closet
Dining room
- Level: First
- Area: 420
- Dimensions: 21 x 20
Kitchen
- Features: Granite Counters, Kitchen Island, Pantry, Cabinets Custom Built
- Level: First
- Area: 342
- Dimensions: 19 x 18
Living room
- Level: First
- Area: 744
- Dimensions: 31 x 24
Heating
- 2 or More Units Heat, Central, Electric
Cooling
- Multi Units, Central Air, Ceiling Fan(s)
Appliances
- Included: Gas Stove Con, Ice Maker, Gas Cooktop, Dishwasher, Disposal, Microwave, Self Cleaning Oven, Oven, Electric Water Heater, Separate Cooktop, Stainless Steel Appliance(s), Warming Drawer
- Laundry: Electric Dryer Hookup, Washer Hookup, Inside
Features
- Ceiling 9'+, Ceiling Boxed, Crown Molding, Wet Bar
- Flooring: Marble, Wood
- Windows: Window Treatments
- Attic: Attic Access,Storage,Multiple Attics,Walk-up
Interior area
- Total structure area: 6,226
- Total interior livable area: 4,105 sqft
Property
Parking
- Total spaces: 4
- Parking features: 4+ Cars Park, Garage, Off Street, Other, Driveway, Garage Door Opener
- Has garage: Yes
Accessibility
- Accessibility features: Handicap Interior Provs
Features
- Stories: 1
- Patio & porch: Deck, Covered, Patio, Porch
- Exterior features: Outdoor Grill, Outdoor Speakers, Outdoor Kitchen, Lighting, Rain Gutters
- Fencing: None
- Has view: Yes
- View description: Water
- Has water view: Yes
- Water view: Water
- Waterfront features: Waterfront, Seawall, River Front, Lake Front, Walk To Water
- Frontage length: 9999
Lot
- Size: 4.72 Acres
- Features: Additional Land Lot, Elevation Cert Avail, Irregular Lot, Oversized Lot, Partially Cleared, Shade Tree(s), Landscaped
Details
- Additional structures: Gazebo
- Parcel number: 0090696
- Special conditions: Standard
- Other equipment: Satellite Dish
Construction
Type & style
- Home type: SingleFamily
- Architectural style: Traditional
- Property subtype: Single Family Residence, Residential
Materials
- Brick Siding, Fiber Cement, Stucco Siding, Frame
- Foundation: Slab
- Roof: Shingle
Condition
- New construction: No
- Year built: 2009
Utilities & green energy
- Gas: Denham Springs Gas
- Sewer: Mechan. Sewer
- Water: Public
- Utilities for property: Cable Connected
Community & HOA
Community
- Security: Security System, Smoke Detector(s)
- Subdivision: Rural Tract (no Subd)
Location
- Region: Denham Springs
Financial & listing details
- Price per square foot: $231/sqft
- Tax assessed value: $303,800
- Annual tax amount: $2,338
- Price range: $950K - $950K
- Date on market: 1/19/2025
- Listing terms: Cash,Conventional
Estimated market value
$916,900
$871,000 - $963,000
$3,124/mo
Price history
Price history
| Date | Event | Price |
|---|---|---|
| 7/9/2025 | Price change | $950,000-4.5%$231/sqft |
Source: | ||
| 1/19/2025 | Price change | $995,000-13.5%$242/sqft |
Source: | ||
| 5/17/2023 | Listed for sale | $1,150,000$280/sqft |
Source: | ||
Public tax history
Public tax history
| Year | Property taxes | Tax assessment |
|---|---|---|
| 2024 | $2,338 -8.9% | $30,380 |
| 2023 | $2,568 -0.7% | $30,380 |
| 2022 | $2,587 +14.9% | $30,380 |
Find assessor info on the county website
BuyAbility℠ payment
Est. payment
$4,373/mo
Principal & interest
$3684
Property taxes
$356
Home insurance
$333
Climate risks
Neighborhood: 70726
Nearby schools
GreatSchools rating
- 7/10Seventh Ward Elementary SchoolGrades: PK-5Distance: 2.8 mi
- 6/10Southside Junior High SchoolGrades: 6-8Distance: 2.1 mi
- 4/10Denham Springs Freshman High SchoolGrades: 9Distance: 3.1 mi
Schools provided by the listing agent
- District: Livingston Parish
Source: ROAM MLS. This data may not be complete. We recommend contacting the local school district to confirm school assignments for this home.
- Loading
- Loading




