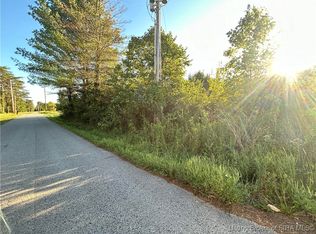Sold for $180,000
$180,000
24905 Boyer Road, New Washington, IN 47162
4beds
3,724sqft
Manufactured Home, Single Family Residence
Built in 1996
5.15 Acres Lot
$181,300 Zestimate®
$48/sqft
$2,951 Estimated rent
Home value
$181,300
$138,000 - $238,000
$2,951/mo
Zestimate® history
Loading...
Owner options
Explore your selling options
What's special
PRICED TO SELL! Discover the potential of this 4 bedroom home with walkout basement sitting on just over 5-acres of land. The big items are taken care of with a roof that is less than a year old and HVAC system that was replaced in the last 2 years. The home is priced with some needed interior and exterior repairs in mind, offering realistic pricing that reflects the current condition while accounting for the significant recent investments. Upstairs you'll find 3 bedrooms including the primary bedroom with en-suite bathroom. A living room, large kitchen, formal dining, family room, half bath, and laundry finish out the first floor. The walkout basement features the 4th bedroom, another finished room with a daylight window (not egress), and an entertainments space with a rustic bar that creates the possibility for a unique entertainment space. Part of the basement does need carpet. Property being sold AS-IS. Schedule your appointment today.
Zillow last checked: 8 hours ago
Listing updated: August 28, 2025 at 07:30am
Listed by:
Mike Schoonover,
Keller Williams Realty Consultants
Bought with:
Dalton Hester, RB22002110
Lopp Real Estate Brokers
Todd Paxton, RB14033891
Lopp Real Estate Brokers
Source: SIRA,MLS#: 202509197 Originating MLS: Southern Indiana REALTORS Association
Originating MLS: Southern Indiana REALTORS Association
Facts & features
Interior
Bedrooms & bathrooms
- Bedrooms: 4
- Bathrooms: 3
- Full bathrooms: 2
- 1/2 bathrooms: 1
Primary bedroom
- Description: Flooring: Carpet
- Level: First
Bedroom
- Description: Flooring: Carpet
- Level: First
Bedroom
- Description: Flooring: Carpet
- Level: First
Bedroom
- Description: Flooring: Carpet
- Level: Lower
Dining room
- Description: Flooring: Carpet
- Level: First
Family room
- Description: Flooring: Carpet
- Level: First
Other
- Description: Flooring: Linoleum
- Level: First
Other
- Description: Flooring: Linoleum
- Level: First
Half bath
- Description: Flooring: Linoleum
- Level: First
Kitchen
- Description: Flooring: Linoleum
- Level: First
Living room
- Description: Flooring: Carpet
- Level: First
Other
- Description: Entertainment space w/bar,Flooring: Carpet
- Level: Lower
Other
- Description: no egress window,Flooring: Carpet
- Level: Lower
Heating
- Forced Air
Cooling
- Central Air
Appliances
- Included: Oven, Range, Refrigerator
- Laundry: Laundry Closet, Main Level
Features
- Bath in Primary Bedroom, Main Level Primary, Utility Room
- Basement: Finished,Walk-Out Access
- Number of fireplaces: 1
- Fireplace features: Insert, Wood Burning
Interior area
- Total structure area: 3,724
- Total interior livable area: 3,724 sqft
- Finished area above ground: 1,960
- Finished area below ground: 1,764
Property
Features
- Levels: One
- Stories: 1
- Patio & porch: Deck
- Exterior features: Deck
Lot
- Size: 5.15 Acres
Details
- Parcel number: 12000330710
- Zoning: Residential
- Zoning description: Residential
Construction
Type & style
- Home type: SingleFamily
- Architectural style: One Story,Manufactured Home
- Property subtype: Manufactured Home, Single Family Residence
Materials
- Vinyl Siding
- Foundation: Poured
Condition
- Resale
- New construction: No
- Year built: 1996
Utilities & green energy
- Sewer: Septic Tank
- Water: Connected, Public
Community & neighborhood
Location
- Region: New Washington
Other
Other facts
- Body type: Double Wide
- Listing terms: Cash,Conventional
Price history
| Date | Event | Price |
|---|---|---|
| 8/20/2025 | Sold | $180,000-10%$48/sqft |
Source: | ||
| 7/4/2025 | Listed for sale | $200,000+75.4%$54/sqft |
Source: | ||
| 10/22/2013 | Sold | $114,000$31/sqft |
Source: | ||
Public tax history
| Year | Property taxes | Tax assessment |
|---|---|---|
| 2024 | $977 +5.9% | $166,100 +7.3% |
| 2023 | $923 +28.6% | $154,800 +11.1% |
| 2022 | $717 -3.4% | $139,300 +18.9% |
Find assessor info on the county website
Neighborhood: 47162
Nearby schools
GreatSchools rating
- 5/10New Washington Elementary SchoolGrades: PK-5Distance: 1.7 mi
- 4/10New Washington Middle/High SchoolGrades: 6-12Distance: 1.8 mi
Get pre-qualified for a loan
At Zillow Home Loans, we can pre-qualify you in as little as 5 minutes with no impact to your credit score.An equal housing lender. NMLS #10287.
