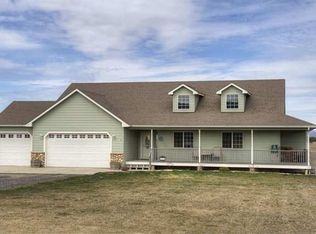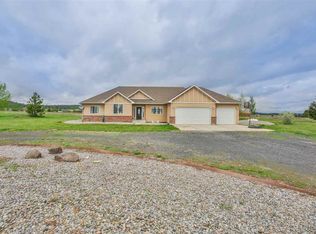Custom rancher on secluded 10.21 acre built at the edge of your private forest. Cathedral Ceilings with river rock frplc in the sun drenched great room. Beautiful hard rock maple floors throughout m/f. Attached oversize double garage plus 2 detached shops with concrete floors & power; 960 sqft and a 1,200 sqft plus 800 sqft of lean-to. Full basement with family room, 2 egress bdrms, full bath, and tons of storage. Sliders from dining to partially covered 16' x 44' trex deck. 120 GPM well!
This property is off market, which means it's not currently listed for sale or rent on Zillow. This may be different from what's available on other websites or public sources.


