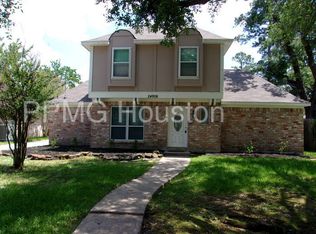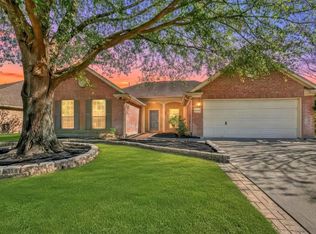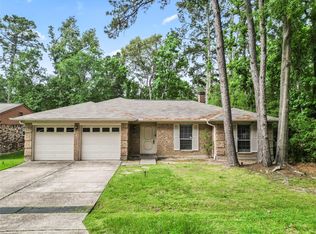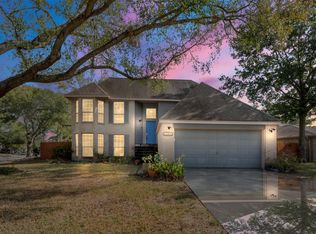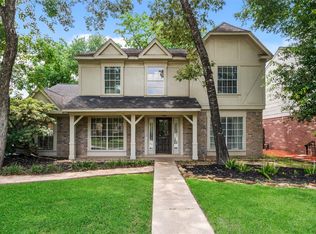Nestled in the heart of Spring, Texas, this updated single-story home offers four spacious bedrooms and an extra room that can serve as an additional bedroom, office, or flex space. The open-concept living and dining areas create a welcoming space for gatherings. Situated on a large lot, this home includes a detached two-car garage and ample outdoor space for entertainment. With a few cosmetic updates, this home offers a great opportunity to customize the space and truly make it your own.
For sale
Price cut: $17K (1/12)
$315,000
24902 Butterwick Dr, Spring, TX 77389
4beds
2,187sqft
Est.:
Single Family Residence
Built in 1977
9,226.01 Square Feet Lot
$308,800 Zestimate®
$144/sqft
$33/mo HOA
What's special
Detached two-car garageLarge lotFour spacious bedroomsUpdated single-story home
- 16 days |
- 469 |
- 20 |
Zillow last checked: 8 hours ago
Listing updated: January 14, 2026 at 09:21am
Listed by:
Ashley Compton TREC #0799882 832-482-7806,
NextHome Realty Center
Source: HAR,MLS#: 98630672
Tour with a local agent
Facts & features
Interior
Bedrooms & bathrooms
- Bedrooms: 4
- Bathrooms: 2
- Full bathrooms: 2
Rooms
- Room types: Family Room
Primary bathroom
- Features: Primary Bath: Double Sinks
Kitchen
- Features: Kitchen open to Family Room, Pantry
Heating
- Electric
Cooling
- Ceiling Fan(s), Electric
Appliances
- Included: Disposal, Electric Oven, Microwave, Electric Range, Dishwasher
- Laundry: Electric Dryer Hookup, Washer Hookup
Features
- Wet Bar, All Bedrooms Down
- Flooring: Carpet, Tile
- Number of fireplaces: 1
- Fireplace features: Wood Burning
Interior area
- Total structure area: 2,187
- Total interior livable area: 2,187 sqft
Video & virtual tour
Property
Parking
- Total spaces: 2
- Parking features: Garage
- Attached garage spaces: 2
Features
- Stories: 1
- Patio & porch: Patio/Deck
- Exterior features: Sprinkler System
- Fencing: Back Yard
Lot
- Size: 9,226.01 Square Feet
- Features: Corner Lot, Subdivided, 0 Up To 1/4 Acre
Details
- Parcel number: 1090050000001
Construction
Type & style
- Home type: SingleFamily
- Architectural style: Traditional
- Property subtype: Single Family Residence
Materials
- Brick
- Foundation: Slab
- Roof: Composition
Condition
- New construction: No
- Year built: 1977
Utilities & green energy
- Water: Water District
Community & HOA
Community
- Subdivision: Londonderry Sec Once Rep
HOA
- Has HOA: Yes
- Amenities included: Playground, Pool, Tennis Court(s)
- HOA fee: $400 annually
Location
- Region: Spring
Financial & listing details
- Price per square foot: $144/sqft
- Tax assessed value: $287,273
- Annual tax amount: $6,851
- Date on market: 1/12/2026
- Listing terms: Cash,Conventional,FHA,VA Loan
- Ownership: Full Ownership
- Road surface type: Asphalt
Estimated market value
$308,800
$293,000 - $324,000
$2,234/mo
Price history
Price history
| Date | Event | Price |
|---|---|---|
| 1/12/2026 | Price change | $315,000-5.1%$144/sqft |
Source: | ||
| 7/31/2025 | Price change | $332,000+2.2%$152/sqft |
Source: | ||
| 4/25/2025 | Price change | $325,000-2.1%$149/sqft |
Source: | ||
| 1/30/2025 | Listed for sale | $332,000+6.4%$152/sqft |
Source: | ||
| 5/17/2022 | Listing removed | -- |
Source: | ||
Public tax history
Public tax history
| Year | Property taxes | Tax assessment |
|---|---|---|
| 2025 | -- | $287,273 +3.3% |
| 2024 | $5,167 -31% | $278,228 -9.6% |
| 2023 | $7,492 +114% | $307,752 +23.1% |
Find assessor info on the county website
BuyAbility℠ payment
Est. payment
$2,110/mo
Principal & interest
$1508
Property taxes
$459
Other costs
$143
Climate risks
Neighborhood: 77389
Nearby schools
GreatSchools rating
- 8/10Metzler Elementary SchoolGrades: PK-5Distance: 1.7 mi
- 8/10Hofius Intermediate SchoolGrades: 6-8Distance: 0.6 mi
- 7/10Klein Oak High SchoolGrades: 9-12Distance: 2.6 mi
Schools provided by the listing agent
- Elementary: Metzler Elementary School
- Middle: Hofius Intermediate School
- High: Klein Oak High School
Source: HAR. This data may not be complete. We recommend contacting the local school district to confirm school assignments for this home.
- Loading
- Loading
