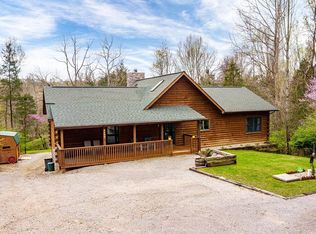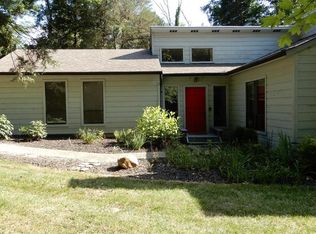Beautifully well maintained custom built cabin on over 5 acres of private wooded land. Large open living space w/ wood burning fireplace & cathedral ceiling. High-end gourmet kitchen w/quartz counters & stainless steel appliances. Balcony off living area & master bedroom. Master bath w/ large walk-in shower & double vanity. Extra long tub in guest bath. Large shed outback. Walkout from lower level. Great community. Rare find! Check out the virtual 3D walkthrough!
This property is off market, which means it's not currently listed for sale or rent on Zillow. This may be different from what's available on other websites or public sources.


