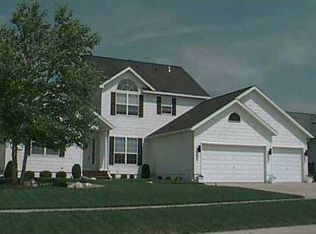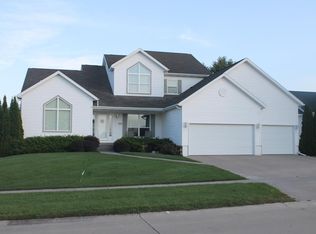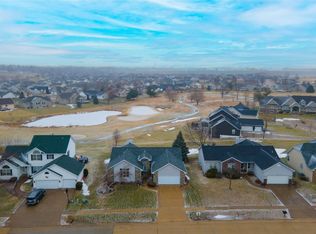Sold for $360,000
$360,000
2490 Hunters Ridge Rd, Marion, IA 52302
3beds
3,358sqft
Single Family Residence
Built in 1997
10,410.84 Square Feet Lot
$363,300 Zestimate®
$107/sqft
$2,594 Estimated rent
Home value
$363,300
$338,000 - $392,000
$2,594/mo
Zestimate® history
Loading...
Owner options
Explore your selling options
What's special
MOTIVATED SELLER; BRING AN OFFER!!!
A large open porch greets you before you walk inside this amazing spacious ranch home, main level has 2498 sq ft. You will appreciate the quality and views it offers. A simply gorgeous home that overlooks the 4th tee of Hunters Ridge Golf Course and pond! Golf course views from almost every room plus two decks for entertaining. Large gourmet kitchen includes stainless steel appliances, center island, lots of cupboards, granite countertops and Adura tile flooring. Large and awesome windowed dining area off kitchen with beautiful views. The large great room boasts of many large windows, a newer granite gas fireplace. Beautiful built-in cabinets. The spacious master suite has a separate sitting room with glass doors to a deck. The master bedroom boasts of 3 walk-in closets. Master bath has dual sinks with granite counter, soaking tub, and separate shower. Main floor office or den space, 2 additional bedrooms and full bath. Large main floor laundry includes a ½ bath with a laundry sink and ironing board. The lower level has a rec room, bonus room, an additional office area, and huge storage area with many built in shelves. Several possibilities for this space. 4-year-old furnace and C/A, water softener is owned, Ro system, radon mitigation system and irrigation system. The 2-car garage has a 9’ overhead door. Great floor plan! Must see!
Zillow last checked: 8 hours ago
Listing updated: March 07, 2025 at 01:21pm
Listed by:
Diona Carpenter 319-360-2124,
SKOGMAN REALTY
Bought with:
Diona Carpenter
SKOGMAN REALTY
Source: CRAAR, CDRMLS,MLS#: 2407112 Originating MLS: Cedar Rapids Area Association Of Realtors
Originating MLS: Cedar Rapids Area Association Of Realtors
Facts & features
Interior
Bedrooms & bathrooms
- Bedrooms: 3
- Bathrooms: 3
- Full bathrooms: 2
- 1/2 bathrooms: 1
Other
- Level: First
Heating
- Forced Air, Gas
Cooling
- Central Air
Appliances
- Included: Dryer, Dishwasher, Disposal, Gas Water Heater, Microwave, Range, Refrigerator, Water Softener Owned, Washer
- Laundry: Main Level
Features
- Breakfast Bar, Dining Area, Separate/Formal Dining Room, Kitchen/Dining Combo, Bath in Primary Bedroom, Main Level Primary, Vaulted Ceiling(s)
- Basement: Full
- Has fireplace: Yes
- Fireplace features: Insert, Great Room
Interior area
- Total interior livable area: 3,358 sqft
- Finished area above ground: 2,498
- Finished area below ground: 860
Property
Parking
- Total spaces: 2
- Parking features: Attached, Garage, See Remarks
- Attached garage spaces: 2
Features
- Patio & porch: Deck
- Exterior features: Sprinkler/Irrigation
Lot
- Size: 10,410 sqft
- Dimensions: .239 Acre
- Features: See Remarks
Details
- Parcel number: 101912601800000
- Other equipment: Satellite Dish
Construction
Type & style
- Home type: SingleFamily
- Architectural style: Ranch
- Property subtype: Single Family Residence
Materials
- Brick, Frame, Vinyl Siding
Condition
- New construction: No
- Year built: 1997
Utilities & green energy
- Sewer: Public Sewer
- Water: Public
- Utilities for property: Cable Connected
Community & neighborhood
Location
- Region: Marion
Other
Other facts
- Listing terms: Cash,Conventional
Price history
| Date | Event | Price |
|---|---|---|
| 3/7/2025 | Sold | $360,000$107/sqft |
Source: | ||
| 1/22/2025 | Pending sale | $360,000$107/sqft |
Source: | ||
| 1/12/2025 | Price change | $360,000-2.4%$107/sqft |
Source: | ||
| 11/14/2024 | Price change | $369,000-6.6%$110/sqft |
Source: | ||
| 10/11/2024 | Listed for sale | $395,000+13.2%$118/sqft |
Source: | ||
Public tax history
| Year | Property taxes | Tax assessment |
|---|---|---|
| 2024 | $7,440 -1.9% | $413,100 |
| 2023 | $7,586 +5% | $413,100 +17.8% |
| 2022 | $7,228 +1.4% | $350,700 |
Find assessor info on the county website
Neighborhood: 52302
Nearby schools
GreatSchools rating
- 9/10Indian Creek Elementary SchoolGrades: K-4Distance: 1.8 mi
- 8/10Excelsior Middle SchoolGrades: 7-8Distance: 1.3 mi
- 8/10Linn-Mar High SchoolGrades: 9-12Distance: 1.7 mi
Schools provided by the listing agent
- Elementary: Indian Creek
- Middle: Excelsior
- High: Linn Mar
Source: CRAAR, CDRMLS. This data may not be complete. We recommend contacting the local school district to confirm school assignments for this home.
Get pre-qualified for a loan
At Zillow Home Loans, we can pre-qualify you in as little as 5 minutes with no impact to your credit score.An equal housing lender. NMLS #10287.
Sell with ease on Zillow
Get a Zillow Showcase℠ listing at no additional cost and you could sell for —faster.
$363,300
2% more+$7,266
With Zillow Showcase(estimated)$370,566


