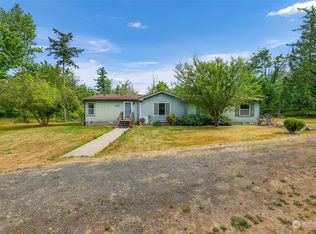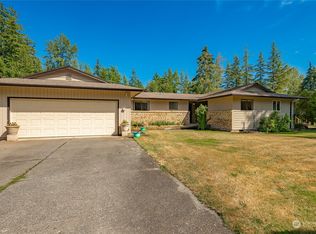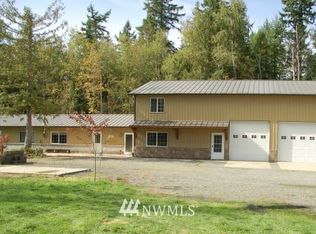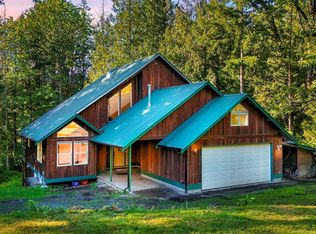Sold
Listed by:
Doug M. Nesbit,
Windermere Real Estate Whatcom
Bought with: Windermere Real Estate Whatcom
$875,000
2490 Goshen Road, Bellingham, WA 98226
3beds
2,702sqft
Single Family Residence
Built in 1996
4.25 Acres Lot
$898,200 Zestimate®
$324/sqft
$3,100 Estimated rent
Home value
$898,200
$817,000 - $988,000
$3,100/mo
Zestimate® history
Loading...
Owner options
Explore your selling options
What's special
Cool Northwest designed home on a sun drenched private shy 5 acre lot! Sid Nesbit custom designed and built 3 bedroom, 2 bath home with open exposed beams, tall ceilings, skylights and loads of light! Enjoy the solarium as an office, winter get away or indoor garden! In floor heat is throughout main floor with mini split upstairs for heat and AC. Passive solar heat design as well. Tastefully remodeled kitchen with open floor plan makes this an entertainers dream. Primary on the main, or use the oversized upstairs room with huge walk in closet. Possible to add 3rd bathroom upstairs as well. Big deck faces south, garden space, an apple/pear orchard and cool walking trails. Seasonal creek off the back of the home. Large 2 car attached garage.
Zillow last checked: 8 hours ago
Listing updated: June 23, 2025 at 04:01am
Listed by:
Doug M. Nesbit,
Windermere Real Estate Whatcom
Bought with:
Cerise Noah, 20961
Windermere Real Estate Whatcom
Source: NWMLS,MLS#: 2363169
Facts & features
Interior
Bedrooms & bathrooms
- Bedrooms: 3
- Bathrooms: 2
- Full bathrooms: 1
- 3/4 bathrooms: 1
- Main level bathrooms: 2
- Main level bedrooms: 2
Primary bedroom
- Level: Main
Bedroom
- Level: Main
Bathroom full
- Level: Main
Bathroom three quarter
- Level: Main
Den office
- Level: Main
Dining room
- Level: Main
Entry hall
- Level: Main
Other
- Level: Main
Kitchen without eating space
- Level: Main
Living room
- Level: Main
Utility room
- Level: Main
Heating
- Fireplace, Hot Water Recirc Pump, Radiant, Electric, Propane, Wood
Cooling
- Ductless
Appliances
- Included: Dishwasher(s), Dryer(s), Microwave(s), Refrigerator(s), Stove(s)/Range(s), Washer(s)
Features
- Ceiling Fan(s), High Tech Cabling
- Flooring: Concrete, Engineered Hardwood
- Windows: Double Pane/Storm Window, Skylight(s)
- Basement: None
- Number of fireplaces: 1
- Fireplace features: Wood Burning, Main Level: 1, Fireplace
Interior area
- Total structure area: 2,702
- Total interior livable area: 2,702 sqft
Property
Parking
- Total spaces: 2
- Parking features: Driveway, Attached Garage, RV Parking
- Attached garage spaces: 2
Features
- Levels: Two
- Stories: 2
- Entry location: Main
- Patio & porch: Ceiling Fan(s), Concrete, Double Pane/Storm Window, Fireplace, High Tech Cabling, Skylight(s)
- Has view: Yes
- View description: Territorial
- Waterfront features: Creek
- Frontage length: Waterfront Ft: none
Lot
- Size: 4.25 Acres
- Dimensions: 631 x 304
- Features: Dead End Street, Secluded, Deck, Fenced-Partially, Propane, RV Parking
- Topography: Level,Sloped
- Residential vegetation: Fruit Trees, Garden Space, Wooded
Details
- Parcel number: 3903245133070000
- Zoning: Rural
- Zoning description: Jurisdiction: County
- Special conditions: Standard
Construction
Type & style
- Home type: SingleFamily
- Architectural style: Northwest Contemporary
- Property subtype: Single Family Residence
Materials
- Wood Siding
- Foundation: Poured Concrete, Slab
- Roof: Composition
Condition
- Very Good
- Year built: 1996
Utilities & green energy
- Electric: Company: PSE
- Sewer: Septic Tank, Company: Septic
- Water: Shared Well, Company: Shared Well
- Utilities for property: Astound/Wave, Astound /Wave
Community & neighborhood
Location
- Region: Bellingham
- Subdivision: Bellingham
Other
Other facts
- Listing terms: Cash Out,Conventional
- Cumulative days on market: 3 days
Price history
| Date | Event | Price |
|---|---|---|
| 5/23/2025 | Sold | $875,000+1.2%$324/sqft |
Source: | ||
| 4/24/2025 | Pending sale | $865,000$320/sqft |
Source: | ||
| 4/22/2025 | Listed for sale | $865,000+111%$320/sqft |
Source: | ||
| 10/4/2016 | Sold | $410,000-6.8%$152/sqft |
Source: | ||
| 8/19/2016 | Pending sale | $439,900$163/sqft |
Source: Muljat Group #1010131 Report a problem | ||
Public tax history
| Year | Property taxes | Tax assessment |
|---|---|---|
| 2024 | $5,979 +2.8% | $766,770 -4.5% |
| 2023 | $5,816 +5.2% | $802,510 +22% |
| 2022 | $5,528 +8.6% | $657,780 +24% |
Find assessor info on the county website
Neighborhood: 98226
Nearby schools
GreatSchools rating
- 5/10Harmony Elementary SchoolGrades: K-6Distance: 2.4 mi
- 3/10Mount Baker Junior High SchoolGrades: 7-8Distance: 6.4 mi
- 5/10Mount Baker Senior High SchoolGrades: 9-12Distance: 6.4 mi
Schools provided by the listing agent
- Elementary: Harmony Elem
- Middle: Mount Baker Jnr High
- High: Mount Baker Snr High
Source: NWMLS. This data may not be complete. We recommend contacting the local school district to confirm school assignments for this home.
Get pre-qualified for a loan
At Zillow Home Loans, we can pre-qualify you in as little as 5 minutes with no impact to your credit score.An equal housing lender. NMLS #10287.



