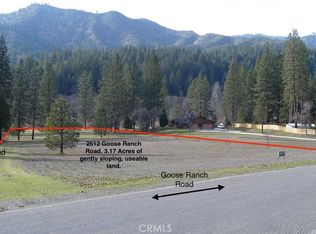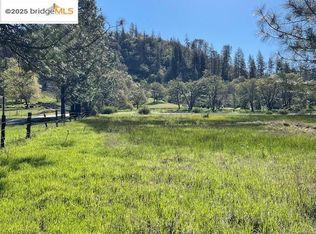This gorgeous custom home draws you in the moment you turn down the drive. Beautifully crafted and meticulously maintained, the home fits its surroundings perfectly with warm wood & rock accents throughout. The entry opens up to the expansive living room with a striking rock fireplace, built-in custom cabinetry & a brand new 75 inch TV. Open concept kitchen & dining area with French doors to the back patio, a brightly lit office, and a screened in sunroom with removable windows - the perfect place to have your morning coffee, year-round! The kitchen includes custom cabinetry, granite tile countertops, stainless steel appliances, large island w/ extra sink, wine cooler, double ovens, & 5-burner propane cooktop. The owner's suite features French doors to the backyard, walk-in shower, and huge walk-in closet. The back patio is truly a place of tranquility with the sounds of the river, birds, and breeze through the trees. Stamped concrete patio & sidewalks surround the home. 3-car attached garage, WiFi sprinkler system, RV hookups, garden shed, fenced garden area w/ fruit trees & raised beds, all on 2.66 acres near the Trinity River. Once you visit this place, you won't want to leave!
This property is off market, which means it's not currently listed for sale or rent on Zillow. This may be different from what's available on other websites or public sources.

