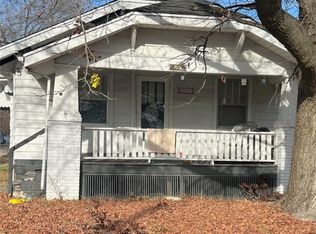Sold for $34,000
$34,000
2490 E Prairie St, Decatur, IL 62521
2beds
1,550sqft
Single Family Residence
Built in 1920
3,920.4 Square Feet Lot
$40,100 Zestimate®
$22/sqft
$949 Estimated rent
Home value
$40,100
$33,000 - $49,000
$949/mo
Zestimate® history
Loading...
Owner options
Explore your selling options
What's special
Cute 2 bedroom bungalow with deck off of main bedroom. Newer laminate flooring. Roof 2010 per previous owner. Nice corner lot with chain-link fencing in the back yard. Front glassed-in porch. Garage features work bench and window air conditioner. Previously used as a rental with rental income of $650. Close to Splash cove. Agent is related to seller. Seller is a licensed real estate agent in CA and CO.
Zillow last checked: 8 hours ago
Listing updated: December 30, 2024 at 08:26am
Listed by:
Rebecca VanMeter 888-574-9405,
eXp Realty
Bought with:
Olivia Mull Taylor, 475205335
Brinkoetter REALTORS®
Source: CIBR,MLS#: 6243276 Originating MLS: Central Illinois Board Of REALTORS
Originating MLS: Central Illinois Board Of REALTORS
Facts & features
Interior
Bedrooms & bathrooms
- Bedrooms: 2
- Bathrooms: 1
- Full bathrooms: 1
Bedroom
- Description: Flooring: Laminate
- Level: Main
Bedroom
- Description: Flooring: Laminate
- Level: Main
Kitchen
- Description: Flooring: Laminate
- Level: Main
Living room
- Description: Flooring: Laminate
- Level: Main
Heating
- Forced Air, Gas
Cooling
- Central Air
Appliances
- Included: Gas Water Heater, Range
Features
- Main Level Primary
- Basement: Unfinished,Full
- Has fireplace: No
Interior area
- Total structure area: 1,550
- Total interior livable area: 1,550 sqft
- Finished area above ground: 1,550
- Finished area below ground: 0
Property
Parking
- Total spaces: 1
- Parking features: Detached, Garage
- Garage spaces: 1
Features
- Levels: One
- Stories: 1
- Patio & porch: Front Porch, Glass Enclosed, Deck
- Exterior features: Deck, Fence
- Fencing: Yard Fenced
Lot
- Size: 3,920 sqft
- Dimensions: 100 x 40
Details
- Parcel number: 041213276031
- Zoning: MUN
- Special conditions: None
Construction
Type & style
- Home type: SingleFamily
- Architectural style: Bungalow
- Property subtype: Single Family Residence
Materials
- Aluminum Siding
- Foundation: Basement
- Roof: Asphalt
Condition
- Year built: 1920
Utilities & green energy
- Sewer: Public Sewer
- Water: Public
Community & neighborhood
Location
- Region: Decatur
- Subdivision: Elmridge Add
Other
Other facts
- Road surface type: Asphalt
Price history
| Date | Event | Price |
|---|---|---|
| 9/14/2024 | Listing removed | $807$1/sqft |
Source: Zillow Rentals Report a problem | ||
| 9/12/2024 | Listed for rent | $807$1/sqft |
Source: Zillow Rentals Report a problem | ||
| 7/9/2024 | Sold | $34,000-14.8%$22/sqft |
Source: | ||
| 7/4/2024 | Pending sale | $39,900$26/sqft |
Source: | ||
| 6/20/2024 | Contingent | $39,900$26/sqft |
Source: | ||
Public tax history
| Year | Property taxes | Tax assessment |
|---|---|---|
| 2024 | $1,001 +0.8% | $10,338 +3.7% |
| 2023 | $992 +5.7% | $9,972 +8.6% |
| 2022 | $939 +6.4% | $9,184 +7.1% |
Find assessor info on the county website
Neighborhood: 62521
Nearby schools
GreatSchools rating
- 1/10Michael E Baum Elementary SchoolGrades: K-6Distance: 1.5 mi
- 1/10Stephen Decatur Middle SchoolGrades: 7-8Distance: 3.2 mi
- 2/10Eisenhower High SchoolGrades: 9-12Distance: 1.3 mi
Schools provided by the listing agent
- District: Decatur Dist 61
Source: CIBR. This data may not be complete. We recommend contacting the local school district to confirm school assignments for this home.
