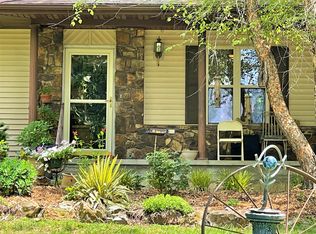Closed
Price Unknown
2490 E 547th Road, Buffalo, MO 65622
3beds
1,696sqft
Single Family Residence
Built in 2019
0.85 Acres Lot
$294,800 Zestimate®
$--/sqft
$1,889 Estimated rent
Home value
$294,800
$280,000 - $310,000
$1,889/mo
Zestimate® history
Loading...
Owner options
Explore your selling options
What's special
Stunning 3 bed/2 bath home on over 3/4 of an acre in Sunshine Estates! This beautiful property offers community water/sewer, granite counters, vaulted ceilings, and many custom features sure to make this your dream home! Walk in to an open floor plan living room and kitchen with recessed lighting, an electric fireplace, and included TV mounted above! The kitchen features an island w/attached dining space, pantry, soft close cabinets, and includes all the stainless steel appliances! Solid engineered hardwood floors extend through the main areas. Primary bedroom suite offers tray ceilings, a massive walk-in closet, dual vanities, walk-in tiled shower, and laundry room access. 2 more bedrooms share a full hall bathroom. Mudroom includes washer/dryer and hall tree. Outside, enjoy an expanded deck with composite decking, partially covered, and a beautiful firepit area. 50 amp service. Garage storage and freezer included! The $75 monthly HOA fee covers water/ sewer/ and road maintenance. This one won't last long, call to schedule a tour today!
Zillow last checked: 8 hours ago
Listing updated: January 22, 2026 at 11:51am
Listed by:
Adam Graddy 417-501-5091,
Keller Williams
Bought with:
Boston J Buecker, 2017012316
Sturdy Real Estate
Source: SOMOMLS,MLS#: 60256166
Facts & features
Interior
Bedrooms & bathrooms
- Bedrooms: 3
- Bathrooms: 2
- Full bathrooms: 2
Heating
- Forced Air, Central, Electric
Cooling
- Central Air, Ceiling Fan(s), Heat Pump
Appliances
- Included: Dishwasher, Free-Standing Electric Oven, Dryer, Washer, Exhaust Fan, Microwave, Refrigerator, Electric Water Heater
- Laundry: Main Level, W/D Hookup
Features
- High Speed Internet, Internet - Cellular/Wireless, Crown Molding, Granite Counters, Vaulted Ceiling(s), Tray Ceiling(s), Walk-In Closet(s), Walk-in Shower
- Flooring: Tile, Engineered Hardwood
- Windows: Drapes
- Has basement: No
- Attic: Access Only:No Stairs
- Has fireplace: Yes
- Fireplace features: Family Room, Electric
Interior area
- Total structure area: 1,696
- Total interior livable area: 1,696 sqft
- Finished area above ground: 1,696
- Finished area below ground: 0
Property
Parking
- Total spaces: 2
- Parking features: Driveway, Paved, Garage Faces Front
- Attached garage spaces: 2
- Has uncovered spaces: Yes
Features
- Levels: One
- Stories: 1
- Patio & porch: Covered, Deck, Front Porch
- Exterior features: Rain Gutters
- Fencing: None
Lot
- Size: 0.85 Acres
- Features: Landscaped, Level
Details
- Parcel number: 89160.736000000030.06
Construction
Type & style
- Home type: SingleFamily
- Architectural style: Traditional
- Property subtype: Single Family Residence
Materials
- Vinyl Siding
- Foundation: Vapor Barrier, Crawl Space
- Roof: Composition
Condition
- Year built: 2019
Utilities & green energy
- Sewer: Community Sewer
- Water: Public
Community & neighborhood
Security
- Security features: Smoke Detector(s)
Location
- Region: Buffalo
- Subdivision: Sunshine Est
HOA & financial
HOA
- HOA fee: $75 monthly
- Services included: Common Area Maintenance, Sewer, Water, Other
- Association phone: 417-770-7811
Other
Other facts
- Listing terms: Cash,VA Loan,USDA/RD,FHA,Conventional
- Road surface type: Asphalt, Gravel, Concrete
Price history
| Date | Event | Price |
|---|---|---|
| 12/22/2023 | Sold | -- |
Source: | ||
| 11/27/2023 | Pending sale | $275,000$162/sqft |
Source: | ||
| 11/9/2023 | Listed for sale | $275,000$162/sqft |
Source: | ||
Public tax history
| Year | Property taxes | Tax assessment |
|---|---|---|
| 2024 | $1,419 +0% | $27,040 |
| 2023 | $1,418 +2.2% | $27,040 +2.2% |
| 2022 | $1,387 +0.6% | $26,470 |
Find assessor info on the county website
Neighborhood: 65622
Nearby schools
GreatSchools rating
- 4/10Pleasant Hope Elementary SchoolGrades: PK-4Distance: 2.8 mi
- 7/10Pleasant Hope Middle SchoolGrades: 5-8Distance: 3 mi
- 3/10Pleasant Hope High SchoolGrades: 9-12Distance: 2.7 mi
Schools provided by the listing agent
- Elementary: Pleasant Hope
- Middle: Pleasant Hope
- High: Pleasant Hope
Source: SOMOMLS. This data may not be complete. We recommend contacting the local school district to confirm school assignments for this home.
