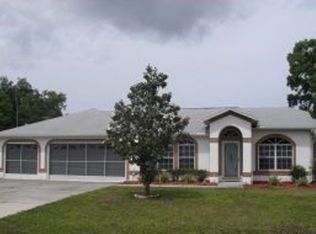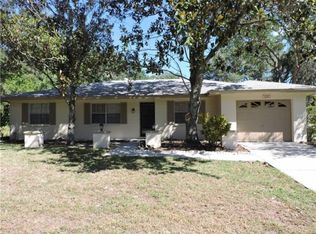Sold for $415,000
$415,000
2490 Dustin Cir, Spring Hill, FL 34608
4beds
1,986sqft
Single Family Residence
Built in 2005
0.32 Acres Lot
$391,700 Zestimate®
$209/sqft
$2,487 Estimated rent
Home value
$391,700
$341,000 - $450,000
$2,487/mo
Zestimate® history
Loading...
Owner options
Explore your selling options
What's special
Stunningly renovated and meticulously designed, this 4 bedroom, 2 bath pool home epitomizes luxury living. Nestled on a generous corner lot, privacy and space abound in this contemporary oasis. Upon entry through the double doors, the expansive living, dining, and kitchen area welcomes you with its open concept, vaulted ceilings, and abundant natural light. The kitchen is a chef's delight, boasting exquisite quartz countertops, a unique ceramic sink in the island that seats eight, custom cabinets with ample storage, and top-of-the-line appliances, including a spacious pantry. Luxury vinyl flooring flows seamlessly throughout the home, enhancing its modern aesthetic. The primary bedroom is a retreat unto itself, featuring an ensuite bathroom with a marble double vanity, a free-standing tub, and a spacious marble-finished shower with a glass door. Sliding doors from the primary bedroom seamlessly connect you to your backyard oasis, offering a serene escape. Step outside to discover a meticulously designed outdoor pool area, complete with a covered patio that transitions effortlessly to the expansive concrete decking surrounding the inviting in-ground pool. The lanai-covered space provides a perfect setting for outdoor gatherings and relaxation, ensuring every moment spent here is filled with comfort and enjoyment. Additional highlights include a versatile bonus room ideal for an office, game room, or family room, offering endless possibilities. The expansive backyard, complete with upgraded fencing, offers ample room for gardening or even parking your boat—yes, no HOA or CCD fees here. This home is a true gem, meticulously remodeled with high-end finishes and thoughtful details throughout. Don't miss your opportunity to experience this exceptional property firsthand. Schedule your showing today and discover your new home.
Zillow last checked: 8 hours ago
Listing updated: August 02, 2024 at 12:32pm
Listing Provided by:
Liliana Almanza Prado 502-807-1772,
REALTY ONE GROUP ADVANTAGE 813-909-0909
Bought with:
Shaunna Schiller, 3380846
DALTON WADE INC
Source: Stellar MLS,MLS#: T3542069 Originating MLS: Pinellas Suncoast
Originating MLS: Pinellas Suncoast

Facts & features
Interior
Bedrooms & bathrooms
- Bedrooms: 4
- Bathrooms: 2
- Full bathrooms: 2
Primary bedroom
- Features: Ceiling Fan(s), En Suite Bathroom, Walk-In Closet(s)
- Level: First
Bedroom 2
- Features: Ceiling Fan(s), Built-in Closet
- Level: First
Bedroom 3
- Features: Ceiling Fan(s), Built-in Closet
- Level: First
Bedroom 4
- Features: Ceiling Fan(s), Built-in Closet
- Level: First
Primary bathroom
- Features: Dual Sinks, En Suite Bathroom, Exhaust Fan, Makeup/Vanity Space, Other, Rain Shower Head, Stone Counters, Tub with Separate Shower Stall, Window/Skylight in Bath, Walk-In Closet(s)
- Level: First
Bathroom 2
- Features: Exhaust Fan, Stone Counters, Tub With Shower, Linen Closet
- Level: First
Kitchen
- Features: Pantry, Kitchen Island, Other, Sink - Pedestal, Stone Counters, Storage Closet
- Level: First
Living room
- Features: Ceiling Fan(s), No Closet
- Level: First
Heating
- Electric
Cooling
- Central Air
Appliances
- Included: Convection Oven, Cooktop, Dishwasher, Dryer, Electric Water Heater, Microwave, Refrigerator, Washer
- Laundry: Inside, Laundry Closet, Laundry Room, Washer Hookup
Features
- Ceiling Fan(s), Eating Space In Kitchen, High Ceilings, Kitchen/Family Room Combo, Living Room/Dining Room Combo, Open Floorplan, Primary Bedroom Main Floor, Stone Counters, Vaulted Ceiling(s), Walk-In Closet(s)
- Flooring: Luxury Vinyl
- Windows: Window Treatments
- Has fireplace: No
Interior area
- Total structure area: 3,062
- Total interior livable area: 1,986 sqft
Property
Parking
- Total spaces: 2
- Parking features: Garage - Attached
- Attached garage spaces: 2
Features
- Levels: One
- Stories: 1
- Patio & porch: Covered, Enclosed, Screened
- Exterior features: Private Mailbox, Rain Gutters, Sidewalk
- Has private pool: Yes
- Pool features: In Ground, Screen Enclosure, Solar Heat
- Has view: Yes
- View description: Pool
Lot
- Size: 0.32 Acres
- Dimensions: 95 x 128
- Features: Corner Lot
Details
- Parcel number: R3232317521014190090
- Zoning: RESI
- Special conditions: None
Construction
Type & style
- Home type: SingleFamily
- Property subtype: Single Family Residence
Materials
- Block, Concrete, Stucco
- Foundation: Concrete Perimeter
- Roof: Shingle
Condition
- New construction: No
- Year built: 2005
Utilities & green energy
- Sewer: Septic Tank
- Water: Public
- Utilities for property: Cable Available, Electricity Available, Electricity Connected, Sewer Available, Water Available, Water Connected
Community & neighborhood
Location
- Region: Spring Hill
- Subdivision: SPRING HILL
HOA & financial
HOA
- Has HOA: No
Other fees
- Pet fee: $0 monthly
Other financial information
- Total actual rent: 0
Other
Other facts
- Ownership: Fee Simple
- Road surface type: Asphalt
Price history
| Date | Event | Price |
|---|---|---|
| 8/2/2024 | Sold | $415,000-3.5%$209/sqft |
Source: | ||
| 7/20/2024 | Pending sale | $430,000$217/sqft |
Source: | ||
| 7/18/2024 | Listed for sale | $430,000+0%$217/sqft |
Source: | ||
| 7/5/2024 | Listing removed | -- |
Source: Owner Report a problem | ||
| 6/11/2024 | Listed for sale | $429,900+111.3%$216/sqft |
Source: Owner Report a problem | ||
Public tax history
| Year | Property taxes | Tax assessment |
|---|---|---|
| 2024 | $5,770 +176.5% | $342,662 +152.2% |
| 2023 | $2,087 +4.6% | $135,880 +3% |
| 2022 | $1,995 +0.3% | $131,922 +3% |
Find assessor info on the county website
Neighborhood: 34608
Nearby schools
GreatSchools rating
- 2/10Deltona Elementary SchoolGrades: PK-5Distance: 0.9 mi
- 4/10Fox Chapel Middle SchoolGrades: 6-8Distance: 2.9 mi
- 2/10Central High SchoolGrades: 9-12Distance: 8.2 mi
Get a cash offer in 3 minutes
Find out how much your home could sell for in as little as 3 minutes with a no-obligation cash offer.
Estimated market value$391,700
Get a cash offer in 3 minutes
Find out how much your home could sell for in as little as 3 minutes with a no-obligation cash offer.
Estimated market value
$391,700

