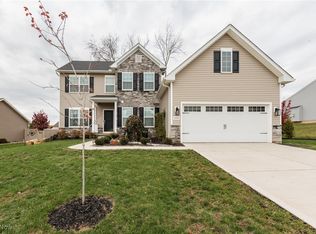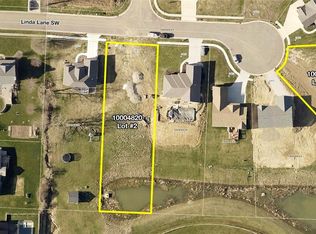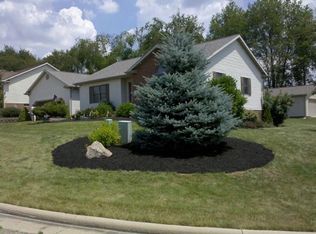Sold for $352,000 on 08/16/23
$352,000
2490 Carlene Ave SW, Massillon, OH 44647
4beds
3,083sqft
Single Family Residence
Built in 2018
0.28 Acres Lot
$392,000 Zestimate®
$114/sqft
$2,349 Estimated rent
Home value
$392,000
$372,000 - $412,000
$2,349/mo
Zestimate® history
Loading...
Owner options
Explore your selling options
What's special
This home is a show-stopper. Beautifully landscaped with great curb appeal and the front covered porch will get your attention. Inside the split bedroom 4 bedroom 3 full bath ranch there are gorgeous hickory wood floors throughout the main level. The open-concept floor plan consists of the dining room, living room with vaulted ceilings, morning room, and kitchen with granite countertops, new appliances, and a large pantry. Off the living room 2 bedrooms and a full bathroom. On the other side of the home, you will find the 1st-floor laundry room and the master suite with tray ceilings, a walk-in closet, and a full bathroom with dual sinks and a tile surround shower. The finished lower level consists of a spacious rec room, full bathroom, 4th bedroom with egress window and 2 double closets, bonus room, and plenty of places for storage. The private backyard is decked out too with a heated above-ground swimming pool, composite decking, patio, and vinyl fencing.
Zillow last checked: 8 hours ago
Listing updated: January 27, 2025 at 02:13pm
Listing Provided by:
Tonja Mattox tmattox@kikocompany.com(330)209-7854,
Kiko
Bought with:
Laura Vandervaart, 2024003964
RE/MAX Trends Realty
Source: MLS Now,MLS#: 4474446 Originating MLS: Stark Trumbull Area REALTORS
Originating MLS: Stark Trumbull Area REALTORS
Facts & features
Interior
Bedrooms & bathrooms
- Bedrooms: 4
- Bathrooms: 3
- Full bathrooms: 3
- Main level bathrooms: 2
- Main level bedrooms: 3
Primary bedroom
- Description: Flooring: Wood
- Level: First
- Dimensions: 16.00 x 15.00
Bedroom
- Description: Flooring: Carpet
- Level: First
- Dimensions: 11.00 x 12.00
Bedroom
- Description: Flooring: Carpet
- Level: Lower
- Dimensions: 14.00 x 15.00
Bedroom
- Description: Flooring: Carpet
- Level: First
- Dimensions: 11.00 x 11.00
Primary bathroom
- Description: Flooring: Luxury Vinyl Tile
- Level: First
- Dimensions: 9.00 x 10.00
Bathroom
- Description: Flooring: Luxury Vinyl Tile
- Level: First
- Dimensions: 6.00 x 9.00
Bonus room
- Level: First
- Dimensions: 26.00 x 14.00
Dining room
- Description: Flooring: Wood
- Level: First
- Dimensions: 12.00 x 16.00
Entry foyer
- Description: Flooring: Wood
- Level: First
- Dimensions: 7.00 x 8.00
Great room
- Description: Flooring: Wood
- Level: First
- Dimensions: 16.00 x 19.00
Kitchen
- Description: Flooring: Wood
- Level: First
- Dimensions: 13.00 x 16.00
Laundry
- Description: Flooring: Luxury Vinyl Tile
- Level: First
- Dimensions: 5.00 x 7.00
Other
- Description: Flooring: Luxury Vinyl Tile
- Level: Lower
- Dimensions: 5.00 x 7.00
Pantry
- Level: First
- Dimensions: 6.00 x 7.00
Recreation
- Description: Flooring: Carpet
- Level: First
- Dimensions: 26.00 x 30.00
Sitting room
- Description: Flooring: Wood
- Level: First
- Dimensions: 13.00 x 15.00
Heating
- Forced Air, Gas
Cooling
- Central Air
Appliances
- Included: Dishwasher, Disposal, Microwave, Range
Features
- Basement: Full,Finished
- Has fireplace: No
Interior area
- Total structure area: 3,083
- Total interior livable area: 3,083 sqft
- Finished area above ground: 1,693
- Finished area below ground: 1,390
Property
Parking
- Total spaces: 2
- Parking features: Attached, Boat, Drain, Electricity, Garage, Paved, Water Available
- Attached garage spaces: 2
Features
- Levels: One
- Stories: 1
- Patio & porch: Deck, Patio, Porch
- Pool features: Above Ground
- Fencing: Privacy,Vinyl
Lot
- Size: 0.28 Acres
- Dimensions: 96 x 128
- Features: Corner Lot
Details
- Additional structures: Shed(s)
- Parcel number: 10004819
Construction
Type & style
- Home type: SingleFamily
- Architectural style: Ranch
- Property subtype: Single Family Residence
Materials
- Stone, Vinyl Siding
- Roof: Asphalt,Fiberglass
Condition
- Year built: 2018
Utilities & green energy
- Sewer: Public Sewer
- Water: Public
Community & neighborhood
Location
- Region: Massillon
- Subdivision: View Meadows Allotment Ph I
Price history
| Date | Event | Price |
|---|---|---|
| 8/16/2023 | Sold | $352,000-4.3%$114/sqft |
Source: | ||
| 8/7/2023 | Pending sale | $367,700$119/sqft |
Source: | ||
| 7/24/2023 | Contingent | $367,700$119/sqft |
Source: | ||
| 7/14/2023 | Listed for sale | $367,700+23.8%$119/sqft |
Source: | ||
| 5/13/2019 | Sold | $297,000+642.5%$96/sqft |
Source: Public Record | ||
Public tax history
| Year | Property taxes | Tax assessment |
|---|---|---|
| 2024 | $3,717 +0.6% | $118,270 +20.7% |
| 2023 | $3,694 +0.2% | $98,000 |
| 2022 | $3,686 -1.5% | $98,000 |
Find assessor info on the county website
Neighborhood: 44647
Nearby schools
GreatSchools rating
- 7/10Tuslaw Elementary SchoolGrades: K-4Distance: 3.1 mi
- 7/10Tuslaw Middle SchoolGrades: 5-8Distance: 3.2 mi
- 8/10Tuslaw High SchoolGrades: 9-12Distance: 3.2 mi
Schools provided by the listing agent
- District: Tuslaw LSD - 7617
Source: MLS Now. This data may not be complete. We recommend contacting the local school district to confirm school assignments for this home.

Get pre-qualified for a loan
At Zillow Home Loans, we can pre-qualify you in as little as 5 minutes with no impact to your credit score.An equal housing lender. NMLS #10287.
Sell for more on Zillow
Get a free Zillow Showcase℠ listing and you could sell for .
$392,000
2% more+ $7,840
With Zillow Showcase(estimated)
$399,840

