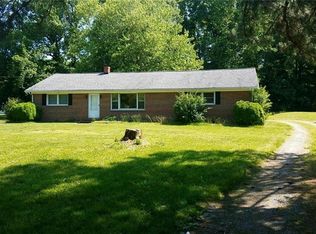Sold for $380,000
$380,000
2490 Canal Rd, Farnham, VA 22460
4beds
1,852sqft
Non-Waterfront Residential
Built in 1985
2.53 Acres Lot
$386,800 Zestimate®
$205/sqft
$2,179 Estimated rent
Home value
$386,800
Estimated sales range
Not available
$2,179/mo
Zestimate® history
Loading...
Owner options
Explore your selling options
What's special
Welcome to 2490 Canal Road, Farnham, VA—a well-maintained 4-bedroom, 2-bathroom brick home on a spacious 2.53-acre lot in Richmond County. This comfortable home offers a great balance of space and convenience, with no HOA restrictions. Inside, the home features a large living room with a fireplace, a recently remodeled kitchen, a separate dining room, and a utility room for laundry. The bedrooms have carpet, the bathrooms feature ceramic tile, and the main living areas have durable laminate flooring. Outdoor spaces include an open front porch and a large back deck overlooking the backyard and woods, providing a great setting for relaxation or entertaining. A detached shed/workshop offers extra storage or workspace. High-speed internet is available. Home, septic, and termite inspection reports are available for review. Offered at $369,000, this home is a great option for those looking for a move-in ready property with plenty of space both inside and out. Schedule a showing today!
Zillow last checked: 8 hours ago
Listing updated: April 29, 2025 at 01:38pm
Listed by:
B. Jason Patton,
Bay River Realty
Bought with:
Outside R.E. Agent Last Name
Other Real Estate Firms
Source: Northern Neck AOR,MLS#: 118476
Facts & features
Interior
Bedrooms & bathrooms
- Bedrooms: 4
- Bathrooms: 2
- Full bathrooms: 2
Bedroom 1
- Level: First
Bedroom 2
- Level: First
Bedroom 3
- Level: First
Bedroom 4
- Level: First
Dining room
- Features: Dining Room
- Level: First
Kitchen
- Level: First
Living room
- Level: First
Heating
- Heat Pump, Wood
Cooling
- Heat Pump
Appliances
- Included: Dishwasher, Dryer, Microwave, Range, Refrigerator, Washer, Gas Water Heater
- Laundry: Washer/Dryer Hookup
Features
- 1st Floor Bedroom, Dining Room, Fireplace, Walk-In Closet(s)
- Flooring: Laminate/Wood, Tile, Wall to Wall Carpet
- Windows: Double Pane Windows
- Basement: Conditioned Crawl Space
- Attic: Pull Down Stairs
- Number of fireplaces: 1
- Fireplace features: Living Room, One Fireplace
Interior area
- Total structure area: 1,852
- Total interior livable area: 1,852 sqft
Property
Parking
- Parking features: None, Stone Driveway
- Has uncovered spaces: Yes
Features
- Levels: One
- Patio & porch: Deck
- Body of water: None
- Frontage length: 0
Lot
- Size: 2.53 Acres
- Features: 2-4.9 acres, Part Wooded
Details
- Additional structures: Farm Buildings
- Parcel number: 334B
- Zoning description: A-1
Construction
Type & style
- Home type: SingleFamily
- Architectural style: Ranch
- Property subtype: Non-Waterfront Residential
Materials
- Sheetrock Walls, Brick
- Roof: Age Unknown,Composition
Condition
- Year built: 1985
Utilities & green energy
- Sewer: Septic Tank
- Water: Artesian
Community & neighborhood
Location
- Region: Farnham
- Subdivision: None
Other
Other facts
- Listing terms: Cash,Conventional,FHA,VA Loan
- Road surface type: Paved
Price history
| Date | Event | Price |
|---|---|---|
| 4/29/2025 | Sold | $380,000+3%$205/sqft |
Source: Public Record Report a problem | ||
| 3/24/2025 | Contingent | $369,000$199/sqft |
Source: Northern Neck AOR #118476 Report a problem | ||
| 3/21/2025 | Listed for sale | $369,000+74.1%$199/sqft |
Source: Northern Neck AOR #118476 Report a problem | ||
| 4/30/2020 | Sold | $212,000$114/sqft |
Source: Public Record Report a problem | ||
Public tax history
| Year | Property taxes | Tax assessment |
|---|---|---|
| 2024 | $1,559 +31.5% | $259,824 +53.4% |
| 2023 | $1,186 | $169,416 |
| 2022 | $1,186 | $169,416 |
Find assessor info on the county website
Neighborhood: 22460
Nearby schools
GreatSchools rating
- 5/10Richmond County Elementary SchoolGrades: PK-7Distance: 7 mi
- 7/10Rappahannock High SchoolGrades: 8-12Distance: 7 mi

Get pre-qualified for a loan
At Zillow Home Loans, we can pre-qualify you in as little as 5 minutes with no impact to your credit score.An equal housing lender. NMLS #10287.
