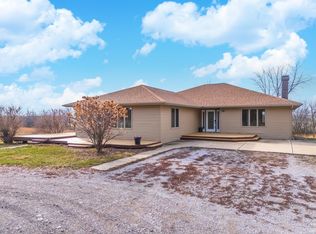Gorgeous four bedroom, two and a half bathroom Cape Code style home in rural Carlock is the the perfect place for someone looking for acreage, beautiful landscape, and a large garage, that is move-in ready! This home features a new kitchen with crown molded cabinets, eat-in kitchen, huge dining room, and woodburning marble fireplace. The first floor Master bedroom is complete with a full bath, featuring a garden tub and walk-in closet. Upstairs features more bedrooms and a half bathroom! Basement is full of possibilities too, finish it for 1000+ sq. ft. of more living space! New roof 2015 and newer furnace, water heater, and humidifier. The garage is 30x32 with 10 ft ceilings and 9ft doors. This home features 2346 finished square feet with a total of 3672 square feet! This beautiful home is located minutes from Lake Evergreen!
This property is off market, which means it's not currently listed for sale or rent on Zillow. This may be different from what's available on other websites or public sources.

