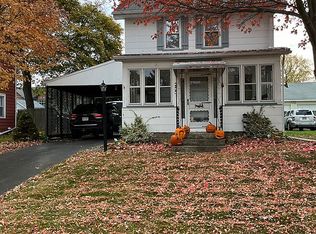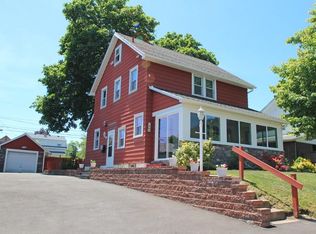Closed
$170,000
249 Zuber Rd, Rochester, NY 14622
2beds
880sqft
Single Family Residence
Built in 1940
4,791.6 Square Feet Lot
$190,200 Zestimate®
$193/sqft
$1,803 Estimated rent
Home value
$190,200
$179,000 - $202,000
$1,803/mo
Zestimate® history
Loading...
Owner options
Explore your selling options
What's special
Quiet street in a great location! Kitchen and dining area open to the living room, and the enclosed front porch adds to the charm! 2 good sized bedrooms upstairs. Sliding glass door leads to a cozy fully fenced back yard. a 2 car garage adds more storage possibilities.
Appliances included except the basement freezer. Furnace 2008, roof 2005. Priced to sell! **Delayed negotiations until 7/17/2023. Offers due at 3:00pm on 7/17/2023. Please allow 24 hours for life of the offer. Thank you! Only permits currently on file with the town will be provided.
Zillow last checked: 8 hours ago
Listing updated: November 08, 2023 at 12:34pm
Listed by:
Richard J. Borrelli 585-455-7425,
WCI Realty
Bought with:
Kerem Erol, 10311208869
East Ave Realty
Source: NYSAMLSs,MLS#: R1483651 Originating MLS: Rochester
Originating MLS: Rochester
Facts & features
Interior
Bedrooms & bathrooms
- Bedrooms: 2
- Bathrooms: 1
- Full bathrooms: 1
Heating
- Gas, Forced Air
Cooling
- Central Air
Appliances
- Included: Dishwasher, Electric Oven, Electric Range, Disposal, Gas Water Heater, Microwave, Refrigerator
Features
- Ceiling Fan(s), Eat-in Kitchen, Separate/Formal Living Room, Living/Dining Room, Sliding Glass Door(s), Window Treatments
- Flooring: Carpet, Laminate, Varies
- Doors: Sliding Doors
- Windows: Drapes
- Basement: Full
- Has fireplace: No
Interior area
- Total structure area: 880
- Total interior livable area: 880 sqft
Property
Parking
- Total spaces: 2
- Parking features: Detached, Garage
- Garage spaces: 2
Features
- Levels: Two
- Stories: 2
- Patio & porch: Enclosed, Patio, Porch
- Exterior features: Blacktop Driveway, Fully Fenced, Patio
- Fencing: Full
Lot
- Size: 4,791 sqft
- Dimensions: 50 x 100
- Features: Near Public Transit, Rectangular, Rectangular Lot, Residential Lot
Details
- Parcel number: 2634000621900002057000
- Special conditions: Standard
Construction
Type & style
- Home type: SingleFamily
- Architectural style: Colonial
- Property subtype: Single Family Residence
Materials
- Vinyl Siding, Copper Plumbing
- Foundation: Block
- Roof: Asphalt
Condition
- Resale
- Year built: 1940
Utilities & green energy
- Sewer: Connected
- Water: Connected, Public
- Utilities for property: Sewer Connected, Water Connected
Community & neighborhood
Location
- Region: Rochester
- Subdivision: Point Pleasant
Other
Other facts
- Listing terms: Cash,Conventional,VA Loan
Price history
| Date | Event | Price |
|---|---|---|
| 9/18/2023 | Sold | $170,000+70.2%$193/sqft |
Source: | ||
| 7/18/2023 | Pending sale | $99,900$114/sqft |
Source: | ||
| 7/12/2023 | Listed for sale | $99,900+40.7%$114/sqft |
Source: | ||
| 10/27/2014 | Sold | $71,000-11.3%$81/sqft |
Source: | ||
| 5/25/2010 | Sold | $80,000+23.1%$91/sqft |
Source: Public Record Report a problem | ||
Public tax history
| Year | Property taxes | Tax assessment |
|---|---|---|
| 2024 | -- | $119,000 |
| 2023 | -- | $119,000 +52.6% |
| 2022 | -- | $78,000 |
Find assessor info on the county website
Neighborhood: 14622
Nearby schools
GreatSchools rating
- 4/10Durand Eastman Intermediate SchoolGrades: 3-5Distance: 0.1 mi
- 3/10East Irondequoit Middle SchoolGrades: 6-8Distance: 2.3 mi
- 6/10Eastridge Senior High SchoolGrades: 9-12Distance: 1.4 mi
Schools provided by the listing agent
- Middle: East Irondequoit Middle
- High: Eastridge Senior High
- District: East Irondequoit
Source: NYSAMLSs. This data may not be complete. We recommend contacting the local school district to confirm school assignments for this home.

