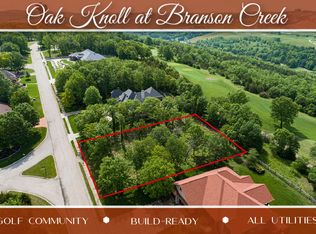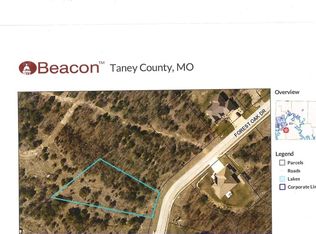Closed
Price Unknown
249 Windy Ridge Drive, Hollister, MO 65672
4beds
5,544sqft
Single Family Residence
Built in 2006
0.46 Acres Lot
$778,400 Zestimate®
$--/sqft
$3,448 Estimated rent
Home value
$778,400
$677,000 - $895,000
$3,448/mo
Zestimate® history
Loading...
Owner options
Explore your selling options
What's special
Luxury home with gorgeous golf course and Ozark Mountain views! Situated in south Hollister surrounded by renowned Jonny Morris development, this private retreat is convenient to Buffalo Ridge, Payne's Valley and Top of the Rock golf courses. With easy access to Hwy 65, you are just minutes from Branson or a straight shot south to Harrison. This full brick home features a chef's kitchen complete with a Wolf range, heating drawer and large pantry. There is a gas fireplace on each level and an outdoor fireplace on the back patio! There are lovely views off the covered back deck year round. The primary bedroom features a large bathroom with a travertine tiled shower and soaking tub. On the lower level is a second full kitchen and plenty of storage. There are two bedrooms on the main floor and two on the lower level. Rarely do homes on the golf course side come available. Amenities include swimming pool, restaurant and two golf courses. Schedule your showing today!
Zillow last checked: 8 hours ago
Listing updated: August 29, 2025 at 08:00am
Listed by:
Shae Duffy PC 417-239-4972,
Duffy Homes Realty
Bought with:
Christian Powell, 2021018405
EXP Realty, LLC.
Source: SOMOMLS,MLS#: 60284431
Facts & features
Interior
Bedrooms & bathrooms
- Bedrooms: 4
- Bathrooms: 4
- Full bathrooms: 3
- 1/2 bathrooms: 1
Heating
- Forced Air, Zoned, Electric
Cooling
- Central Air, Zoned
Appliances
- Included: Dishwasher, Free-Standing Propane Oven, Ice Maker, Microwave, Electric Water Heater, Disposal
- Laundry: In Basement, W/D Hookup
Features
- Crown Molding, Tile Counters, Granite Counters, Tray Ceiling(s), High Ceilings, Walk-In Closet(s)
- Flooring: Carpet, Tile, Hardwood
- Windows: Double Pane Windows
- Basement: Concrete,Finished,Full
- Has fireplace: Yes
- Fireplace features: Living Room, Basement, Stone, Outside
Interior area
- Total structure area: 5,644
- Total interior livable area: 5,544 sqft
- Finished area above ground: 2,876
- Finished area below ground: 2,668
Property
Parking
- Total spaces: 3
- Parking features: Garage Door Opener, Garage Faces Front
- Garage spaces: 3
Features
- Levels: Two
- Stories: 2
- Patio & porch: Deck
- Has spa: Yes
- Spa features: Bath
- Has view: Yes
- View description: Golf Course, Panoramic
Lot
- Size: 0.46 Acres
- Dimensions: 115 x 172.2
- Features: Sprinklers In Front, On Golf Course, Sprinklers In Rear
Details
- Parcel number: 178.028000000001.010
Construction
Type & style
- Home type: SingleFamily
- Property subtype: Single Family Residence
Materials
- Brick
- Foundation: Poured Concrete
- Roof: Composition
Condition
- Year built: 2006
Utilities & green energy
- Sewer: Community Sewer
- Water: Public
- Utilities for property: Cable Available
Community & neighborhood
Location
- Region: Hollister
- Subdivision: Oak Knoll
HOA & financial
HOA
- HOA fee: $375 quarterly
- Services included: Common Area Maintenance, Tennis Court(s), Pool, Snow Removal
Other
Other facts
- Listing terms: Cash,Conventional
- Road surface type: Asphalt, Concrete
Price history
| Date | Event | Price |
|---|---|---|
| 7/25/2025 | Sold | -- |
Source: | ||
| 6/21/2025 | Pending sale | $825,000$149/sqft |
Source: | ||
| 6/17/2025 | Listed for sale | $825,000+7.2%$149/sqft |
Source: | ||
| 1/2/2012 | Listing removed | $769,900$139/sqft |
Source: Gerken & Associates #343158 Report a problem | ||
| 9/10/2011 | Listed for sale | $769,900$139/sqft |
Source: Gerken & Associates #343158 Report a problem | ||
Public tax history
| Year | Property taxes | Tax assessment |
|---|---|---|
| 2025 | -- | $100,070 -8.1% |
| 2024 | $5,859 0% | $108,940 |
| 2023 | $5,861 +4.2% | $108,940 +2.5% |
Find assessor info on the county website
Neighborhood: 65672
Nearby schools
GreatSchools rating
- 4/10Hollister Elementary SchoolGrades: 2-5Distance: 2.8 mi
- 5/10Hollister Middle SchoolGrades: 6-8Distance: 3.2 mi
- 5/10Hollister High SchoolGrades: 9-12Distance: 3.2 mi
Schools provided by the listing agent
- Elementary: Hollister
- Middle: Hollister
- High: Hollister
Source: SOMOMLS. This data may not be complete. We recommend contacting the local school district to confirm school assignments for this home.

