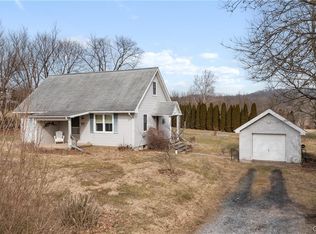Sold for $455,000
$455,000
249 Willow Rd, Walnutport, PA 18088
4beds
2,472sqft
Single Family Residence
Built in 1998
1.03 Acres Lot
$493,800 Zestimate®
$184/sqft
$2,764 Estimated rent
Home value
$493,800
$469,000 - $518,000
$2,764/mo
Zestimate® history
Loading...
Owner options
Explore your selling options
What's special
HIGHEST & BEST BY Monday, 12/18 11:59 PM. Welcome to 249 Willow Road, your opportunity to turn a LOVELY COLONIAL into YOUR DREAM HOME. This spacious property boasts a generous open 2-story foyer with a grand tile entry, giving a glimpse of the potential that awaits. Enter into the STOFANEK-DESIGNED KITCHEN, a space that is the heart of the home. With a carefully planned layout that flows effortlessly into the family room, you can entertain with ease. The family room features a striking STONE-TO-CEILING FIREPLACE, creating a focal point for cozy nights in. Step outside onto the back patio and envision your OUTDOOR OASIS coming to life. Perfect for summer barbecues, al fresco dining, or simply lounging in the sun, this outdoor space has endless potential. The kitchen boasts a center island, custom cabinetry, and beautiful GRANITE counter tops. Plus, there is a large pantry for all your storage needs. The primary bedroom is a true retreat with plenty of room to unwind and relax. The en suite bathroom has been recently UPDATED, offering a luxurious escape. The other bedrooms are also generously sized, providing ample space for family members or guests. PARTIALLY FINISHED BASEMENT with built-in bar area, oversized 2-car garage, and only a short drive to Allentown... this home has it all.
Zillow last checked: 9 hours ago
Listing updated: January 15, 2024 at 10:44am
Listed by:
Rebecca L. Francis 484-280-6212,
BHHS Fox & Roach Center Valley,
Colleen M. Pierson 201-841-8429,
BHHS Fox & Roach Center Valley
Bought with:
Danny Hazim, AB069204
EXP Realty LLC
Source: GLVR,MLS#: 729371 Originating MLS: Lehigh Valley MLS
Originating MLS: Lehigh Valley MLS
Facts & features
Interior
Bedrooms & bathrooms
- Bedrooms: 4
- Bathrooms: 3
- Full bathrooms: 2
- 1/2 bathrooms: 1
Heating
- Forced Air, Oil
Cooling
- Central Air
Appliances
- Included: Dishwasher, Electric Cooktop, Electric Oven, Electric Water Heater, Refrigerator
- Laundry: Main Level, Stacked
Features
- Dining Area, Separate/Formal Dining Room, Entrance Foyer, Eat-in Kitchen, Game Room, Kitchen Island, Family Room Main Level, Walk-In Closet(s)
- Flooring: Carpet, Ceramic Tile, Hardwood, Tile
- Basement: Full
- Has fireplace: Yes
- Fireplace features: Family Room, Wood Burning
Interior area
- Total interior livable area: 2,472 sqft
- Finished area above ground: 2,472
- Finished area below ground: 0
Property
Parking
- Total spaces: 2
- Parking features: Attached, Driveway, Garage, Off Street, On Street, Garage Door Opener
- Attached garage spaces: 2
- Has uncovered spaces: Yes
Features
- Stories: 2
- Patio & porch: Covered, Patio, Porch
- Exterior features: Fence, Porch, Patio, Shed
- Fencing: Yard Fenced
- Has view: Yes
- View description: Mountain(s), Panoramic
Lot
- Size: 1.03 Acres
- Features: Flat, Not In Subdivision, Views
Details
- Additional structures: Shed(s)
- Parcel number: K3 6 4E 0516
- Zoning: A-AGRICULTURE
- Special conditions: None
Construction
Type & style
- Home type: SingleFamily
- Architectural style: Colonial
- Property subtype: Single Family Residence
Materials
- Stone, Vinyl Siding
- Roof: Asphalt,Fiberglass
Condition
- Year built: 1998
Utilities & green energy
- Electric: 200+ Amp Service, Circuit Breakers
- Sewer: Septic Tank
- Water: Well
Community & neighborhood
Location
- Region: Walnutport
- Subdivision: Not in Development
Other
Other facts
- Listing terms: Cash,Conventional
- Ownership type: Fee Simple
Price history
| Date | Event | Price |
|---|---|---|
| 1/15/2024 | Sold | $455,000+6.1%$184/sqft |
Source: | ||
| 12/19/2023 | Pending sale | $429,000$174/sqft |
Source: Berkshire Hathaway HomeServices Fox & Roach, REALTORS #729371 Report a problem | ||
| 12/19/2023 | Contingent | $429,000$174/sqft |
Source: | ||
| 12/15/2023 | Listed for sale | $429,000$174/sqft |
Source: | ||
Public tax history
| Year | Property taxes | Tax assessment |
|---|---|---|
| 2025 | $6,163 +0.8% | $83,200 |
| 2024 | $6,116 +1.8% | $83,200 |
| 2023 | $6,008 | $83,200 |
Find assessor info on the county website
Neighborhood: 18088
Nearby schools
GreatSchools rating
- 8/10Lehigh Twp El SchoolGrades: K-5Distance: 2.4 mi
- 5/10Northampton Middle SchoolGrades: 6-8Distance: 4.3 mi
- 5/10Northampton Area High SchoolGrades: 9-12Distance: 4.3 mi
Schools provided by the listing agent
- District: Northampton
Source: GLVR. This data may not be complete. We recommend contacting the local school district to confirm school assignments for this home.

Get pre-qualified for a loan
At Zillow Home Loans, we can pre-qualify you in as little as 5 minutes with no impact to your credit score.An equal housing lender. NMLS #10287.
