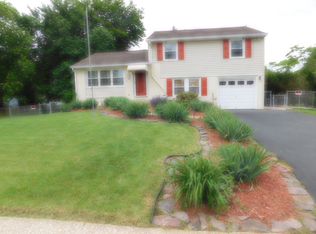Do not miss out on this beautifully updated and maintained single family home in the quiet Twin Oaks neighborhood of Aston. Nearly a quarter acre corner lot with plenty of outdoor enjoyment space, and a large driveway for at least 4 cars. Plus easy street parking for company! Walk inside to a cozy Living room with a large bay window letting in lots of natural light, and a view of the open field across the street. The recently updated eat-in kitchen has beautiful tile floors, granite counter tops, country style cabinets and tile back splash. The 5 burner range and stainless steel appliances add to the elegance and functionality. Additional family/living space just a few steps down from the kitchen, perfect for play space, an over sized couch and entertainment center, home office or even a game room. The lower floor is completed with a spacious laundry room with convenient half bath as well as a large walk in closet for additional storage. Upstairs are 3 nicely sized bedrooms and a full bath, as well as a floored attic for more storage space. This home offers peace of mind, with a brand new energy efficient Central heating and A/C system installed 12/2017 as well as a brand new Sewer Line and Lateral installed 2/2018. Centrally located near 95, 476, Route 1, 202, you're never more than a few minutes from all local conveniences as well as Philadelphia or West Chester. Plenty of local restaurants, shops, parks and just a few minutes to the elementary school, this home has style and convenience! Call today for a showing,
This property is off market, which means it's not currently listed for sale or rent on Zillow. This may be different from what's available on other websites or public sources.

