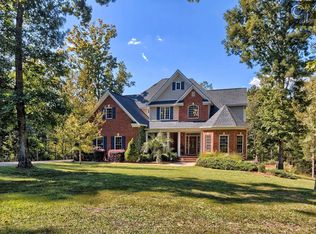Amazing custom home on over five private acres with pool, private lake, huge custom workshop/garage (must see), exceptional landscaping with firepit entertainment area, pool with sunning patio, bar and eating area with private bath, 2nd balcony deck overlooking pool and lake with private access from master bedroom, great room, and kitchen areas. This is an exceptional home well designed for private entertaining. First floor master suite has high double trey ceilings, soaking tub and separate spa shower, separate WC and walk-in dressing room. Second floor bedrooms include one with private bath and three others with shared baths. Upon entry, cathedral ceilings and an open floor plan drench you in the warmth of natural light and move you through the graceful flowing floor plan that is dramatic, warm with fresh decorator paint colors and lead you to a kitchen with separate bar, ice machine, wine chiller and a sitting area with TV and acoustics that are wired throughout the home. This home embraces it owner with luxury. Visit this property and make it yours today!
This property is off market, which means it's not currently listed for sale or rent on Zillow. This may be different from what's available on other websites or public sources.
