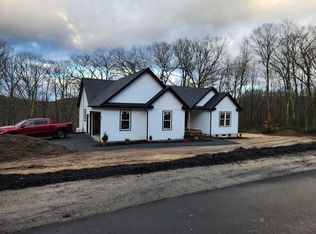No projects or "to do" lists with this one. Move right into this sweet 2 bedroom home that was recently completely renovated and tastefully finished with stainless steel appliances, new bathroom fixtures, calming colors, foam insulation and with energy efficient mechanicals. First floor is open floor plan kitchen/dining/living room space to setup how best works for you with a half bath. Upstairs are 2 bedrooms and a full bath. The walkout basement has a high ceiling, is foam insulated and has a hook up for a wood or pellet stove for when the power goes out, or if you just want to keep your heat bills down. The outside offers a generous deck that wraps around 2 sides of the home. This home has a large yard, seasonal views of the hills beyond and easy access to Wendell State Forest (less than a mile away).
This property is off market, which means it's not currently listed for sale or rent on Zillow. This may be different from what's available on other websites or public sources.

