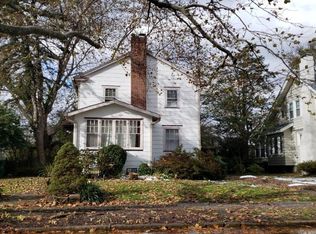Spectacular newly rehabbed and expanded home in the highly desirable Estates section of Haddonfield. This home has been meticulously upgraded from top to bottom. As you enter the home you will notice the solid handscraped dark hardwood floors through the entire home. The main level boasts a lovely office with large bay window, tiled mudroom foyer for side entry, large formal living space, open concept dining space, lovely family room which flows into this luxurious kitchen with upgrades galore including imported backspalsh from Italy, quartz counter tops, large center island, high end stainless appliances, under cabinet lighting, and more. The second level includes, laundry hookup with brand new stackable washer & dryer, 4 large bedrooms, including a gracious master suite with vaulted ceilings, walk in closets, and a spa/resort style bathroom with large soaking tub, massive custom glass enclosed shower, double vanity and more. Second floor also has remote controlled lighting and fans with eco smart wireless thermostats. Third floor has a cozy bonus room for additional living space. Last but not least is the large finished basement excellent for media room and entertaining space. The exterior has new roof, windows, dual zone HVAC, cement board siding, treks front deck, newly paved driveway, detached garage, and fresh landscaping. This home covers it all! Truly a masterpiece. Schedule your showing today!
This property is off market, which means it's not currently listed for sale or rent on Zillow. This may be different from what's available on other websites or public sources.

