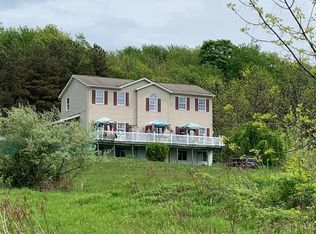Lovely spacious home has an amazing large deck which overlooks the pond and distant view. Perfect for entertaining or relaxing. 9 Foot ceilings throughout the main level. Eat in kitchen with formal dining room, living room with gas fireplace. There is a full bathroom, mudroom and office or den as well on this level. Formal entry way and commanding staircase leading to the large landing and 4 bedrooms on the upper level, 2 full bathrooms. The master bathroom is bright with ample space and large walk in closet. The lower level has an apartment and has been rented out for $1000.00 per month in the past. The exterior wood boiler has heated the entire home with wood from this property and the adjacent 52 acres which can also be purchased. List price on the land is $88,553.00 Amazing property with potential income minutes from Ithaca schools and shopping. Call for a showing.
This property is off market, which means it's not currently listed for sale or rent on Zillow. This may be different from what's available on other websites or public sources.
