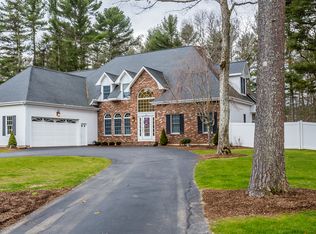REMODELED! This house has everything your family wants; 2700+ living space,central A/C, 4 generous bedrooms and 4 bathrooms (2 full and 2 half). Master bedroom has 2 walk-in closets and an amazing master bath w/ custom shower. HUGE bonus room over the garage boasts sky lights , its own stair case (which leads to downstairs family room) a half bath and hook up for wood/pellet stove. The large front to back living room and dining room has Hardwood floors, oversized windows with beautiful transom windows above lets in lots of natural light.. The kitchen has tons of cabinets, a gas stove, gorgeous granite , an oversized island and beautiful stainless steel appliances. The oversized garage has tons of space and very high ceilings. The outside features custom paved walkways and patio to enjoy your private back yard.
This property is off market, which means it's not currently listed for sale or rent on Zillow. This may be different from what's available on other websites or public sources.
